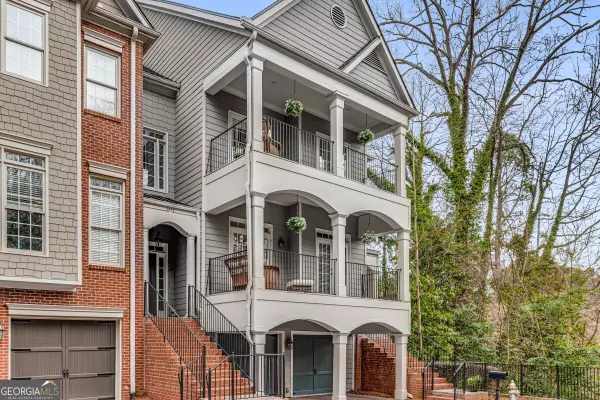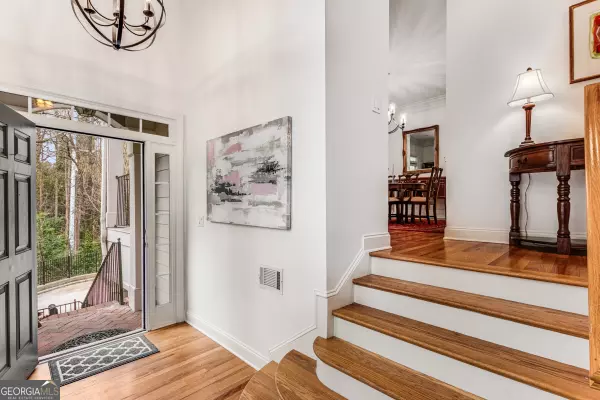For more information regarding the value of a property, please contact us for a free consultation.
5423 Wentworth Sandy Springs, GA 30342
Want to know what your home might be worth? Contact us for a FREE valuation!

Our team is ready to help you sell your home for the highest possible price ASAP
Key Details
Sold Price $590,000
Property Type Townhouse
Sub Type Townhouse
Listing Status Sold
Purchase Type For Sale
Square Footage 2,800 sqft
Price per Sqft $210
Subdivision Carriage Gate
MLS Listing ID 10259946
Sold Date 03/18/24
Style Brick 3 Side,Traditional
Bedrooms 4
Full Baths 3
Half Baths 1
HOA Fees $4,056
HOA Y/N Yes
Originating Board Georgia MLS 2
Year Built 2001
Annual Tax Amount $2,938
Tax Year 2023
Lot Size 2,744 Sqft
Acres 0.063
Lot Dimensions 2744.28
Property Description
**Temp code 9944# for Open House** This charming gated townhome community offers the perfect blend of convenience and tranquility, situated inside the perimeter of Sandy Springs. Boasting a Charleston-like ambiance, residents enjoy close proximity to shopping centers, parks, and a variety of restaurants, ensuring a vibrant lifestyle. This end unit townhome welcomes you with an abundance of natural light, courtesy of its high ceilings and strategically placed windows. Hardwood floors throughout add warmth and elegance to the open-concept living spaces, creating an inviting atmosphere for gatherings or quiet relaxation. One of the distinctive features of this townhome is its unusually generous outdoor space, including two large covered porches, a deck, and a covered patio. These outdoor areas provide ample opportunities for al fresco dining, entertaining guests, or simply unwinding amidst the serene surroundings. The oversized primary suite offers a luxurious retreat, complete with ample space for relaxation and rejuvenation. Additionally, the presence of a large bedroom downstairs, accessible without stairs, enhances the convenience and accessibility of the home, catering to various lifestyle needs. This luxurious home in Sandy Springs epitomizes comfortable living, offering a perfect blend of charm, functionality, and convenience in a sought-after location.
Location
State GA
County Fulton
Rooms
Basement Concrete, None
Dining Room Seats 12+, Separate Room
Interior
Interior Features Double Vanity, High Ceilings, In-Law Floorplan, Separate Shower, Soaking Tub, Tile Bath, Tray Ceiling(s), Vaulted Ceiling(s), Walk-In Closet(s)
Heating Central, Natural Gas, Zoned
Cooling Central Air, Electric, Zoned
Flooring Carpet, Hardwood, Laminate, Tile
Fireplaces Number 1
Fireplaces Type Family Room, Gas Log, Gas Starter, Masonry
Fireplace Yes
Appliance Convection Oven, Cooktop, Dishwasher, Disposal, Dryer, Gas Water Heater, Microwave, Oven, Refrigerator, Stainless Steel Appliance(s), Washer
Laundry In Hall, Upper Level
Exterior
Exterior Feature Balcony
Parking Features Garage, Garage Door Opener
Fence Back Yard, Other
Community Features Gated, Near Public Transport, Walk To Schools, Near Shopping
Utilities Available Cable Available, Electricity Available, High Speed Internet, Natural Gas Available, Phone Available, Propane, Sewer Connected, Underground Utilities, Water Available
View Y/N Yes
View Seasonal View
Roof Type Composition
Garage Yes
Private Pool No
Building
Lot Description Cul-De-Sac, Level, Private
Faces From Buckhead / Chastain take Roswell Rd. north, just past Glenridge, to Carriage Gate on the left just before the Prado restaurants and retail. Inside the community, turn left; 5423 Wentworth is the last unit on the left.
Sewer Public Sewer
Water Public
Structure Type Brick
New Construction No
Schools
Elementary Schools Lake Forest
Middle Schools Ridgeview
High Schools Riverwood
Others
HOA Fee Include Maintenance Structure,Maintenance Grounds,Private Roads,Reserve Fund,Security,Sewer,Trash,Water
Tax ID 17 0091 LL2126
Security Features Gated Community,Smoke Detector(s)
Acceptable Financing Cash, Conventional
Listing Terms Cash, Conventional
Special Listing Condition Resale
Read Less

© 2025 Georgia Multiple Listing Service. All Rights Reserved.




