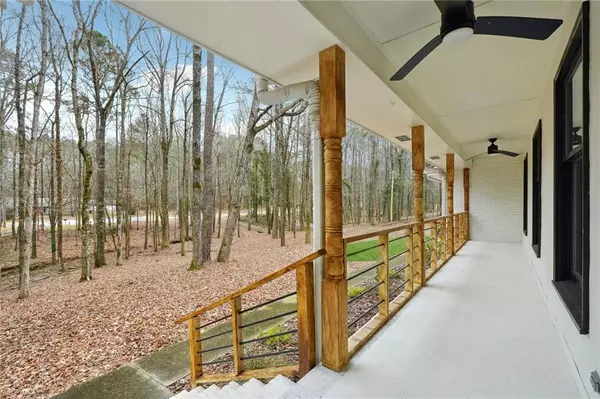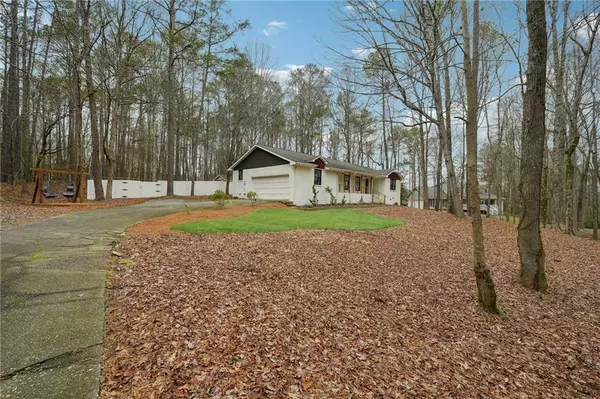For more information regarding the value of a property, please contact us for a free consultation.
170 Wills WAY Fayetteville, GA 30214
Want to know what your home might be worth? Contact us for a FREE valuation!

Our team is ready to help you sell your home for the highest possible price ASAP
Key Details
Sold Price $355,000
Property Type Single Family Home
Sub Type Single Family Residence
Listing Status Sold
Purchase Type For Sale
Square Footage 1,760 sqft
Price per Sqft $201
MLS Listing ID 7331190
Sold Date 03/14/24
Style Ranch
Bedrooms 3
Full Baths 2
Construction Status Resale
HOA Y/N No
Originating Board First Multiple Listing Service
Year Built 1983
Annual Tax Amount $2,680
Tax Year 2023
Lot Size 3,981 Sqft
Acres 0.0914
Property Description
Discover the epitome of modern convenience in this exquisite remodeled ranch-style residence. Located just minutes away from Trilithis Studios and the Town Center, you'll enjoy immersing yourself in the cultural tapestry, a bustling hub with chef-driven restaurants, a charming florist, bakery, grocer, and exquisite shopping. Set on a sprawling, nearly 1-acre lot, this single-level abode has been meticulously renovated, boasting custom finishes that radiate sophistication and elegance. Each space within this home has been thoughtfully designed to create a haven of picturesque views, ensuring peace and serenity from every corner and angle. Escape to the spacious, fenced backyard, where a welcoming deck and a versatile shed await, perfect for transforming into an office space, gaming room, art studio, or a powered storage unit. Alternatively, unwind on the cozy rocking chair porch, soaking in the expansive views of the front yard. Beyond the sanctuary of this home are other conveniences like the nearby Fayette Piedmont Hospital, The Pavilion Shopping Plaza, and for the jet-setters, the Atlanta-Hartsfield Airport is an easy commute away. Embrace the opportunity to dwell in a space where every detail has been curated to offer unparalleled comfort and convenience.
Location
State GA
County Fayette
Lake Name None
Rooms
Bedroom Description Master on Main,Other
Other Rooms Shed(s)
Basement None
Main Level Bedrooms 3
Dining Room Open Concept
Interior
Interior Features Double Vanity, Walk-In Closet(s)
Heating Central, Forced Air, Natural Gas
Cooling Ceiling Fan(s), Central Air, Electric
Flooring Hardwood
Fireplaces Number 1
Fireplaces Type Decorative, Factory Built, Family Room
Window Features Double Pane Windows,Insulated Windows
Appliance Dishwasher, Disposal
Laundry Laundry Room, Main Level
Exterior
Exterior Feature Private Front Entry, Private Rear Entry, Private Yard, Storage, Other
Parking Features Attached, Driveway, Garage, Garage Door Opener, Garage Faces Side
Garage Spaces 2.0
Fence Back Yard, Fenced, Privacy
Pool None
Community Features Near Schools, Near Shopping, Near Trails/Greenway, Other
Utilities Available Cable Available, Electricity Available, Natural Gas Available, Sewer Available, Water Available
Waterfront Description None
View Other
Roof Type Composition
Street Surface Paved
Accessibility None
Handicap Access None
Porch Deck, Front Porch
Total Parking Spaces 5
Private Pool false
Building
Lot Description Back Yard, Front Yard, Private
Story One
Foundation Slab
Sewer Septic Tank
Water Public
Architectural Style Ranch
Level or Stories One
Structure Type Brick 4 Sides
New Construction No
Construction Status Resale
Schools
Elementary Schools North Fayette
Middle Schools Bennetts Mill
High Schools Fayette - Other
Others
Senior Community no
Restrictions false
Tax ID 054303008
Acceptable Financing Cash, Conventional, FHA, VA Loan
Listing Terms Cash, Conventional, FHA, VA Loan
Special Listing Condition None
Read Less

Bought with Berkshire Hathaway HomeServices Georgia Properties




