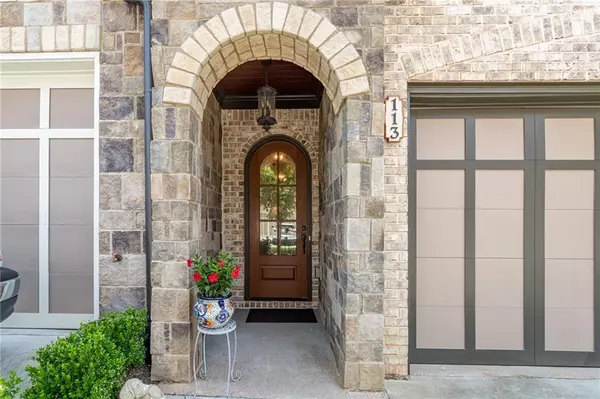For more information regarding the value of a property, please contact us for a free consultation.
113 VIA ROMA Woodstock, GA 30188
Want to know what your home might be worth? Contact us for a FREE valuation!

Our team is ready to help you sell your home for the highest possible price ASAP
Key Details
Sold Price $590,000
Property Type Townhouse
Sub Type Townhouse
Listing Status Sold
Purchase Type For Sale
Square Footage 2,944 sqft
Price per Sqft $200
Subdivision Tuscany Village
MLS Listing ID 7309403
Sold Date 03/12/24
Style European
Bedrooms 4
Full Baths 5
Half Baths 2
Construction Status Resale
HOA Fees $250
HOA Y/N Yes
Originating Board First Multiple Listing Service
Year Built 2019
Annual Tax Amount $1,572
Tax Year 2022
Lot Size 1,306 Sqft
Acres 0.03
Property Description
** Update**Go and Show - Looking for backup offers. We have a Contract but is contingent on buyers home selling. -- 3-Story End Unit, Custom Built, Townhome. Located in a Gated, quiet and secluded neighborhood, minutes from Downtown Woodstock. Slip into your favorite restaurant or Pub, via Arnold Mill, without traffic concerns. This home is Elevator Ready to all levels, and a True 4 Bedroom. The 4th is large enough to be a 2nd owners suite, or palace for the worthiest in the Family. Enter the home through a Stone Arched entry, then through Tuscan inspired, Barrel Vaulted Foyer, greeted by a graciously sized Open Concept Kitchen, High-End Bosch Appliance, Dining and living and living space with, 10 ft, Coffered and Tray Ceilings, Plantation Shutters. On-site stained Hardwood Flooring. Beautifully designed trim accents, curved walls and Flowing Curved Staircase to all levels. On the 2nd level, A beautifully well-appointed and spacious Owner's Suite, Includes Juliet Balcony that leads to a luxurious spa like bath featuring a Free-Standing Soaking Tub, Dual Vanities, a large walk-in shower, 2 walk-in closets, and Juliet Balcony for those cool evenings. Separate Laundry with Built-in-Cabinetry, two generous-sized guest bedrooms share a large bath. Continue up the sweeping round staircase and enter the 4th very large Bedroom and Bath. Additionally, there is a large unfinished area on the 3rd level waiting for a fresh idea, and could double the upstairs sqft. Carefree living, Inside and out. Exterior Maintenance is covered by the HOA. Location, Location, Location. Minutes from Everything. Shopping, Popular Fitness Center, Outlets and Restaurants The Community is Tuscan Inspired and attractively landscaped. Community Pavilion, Outdoor Fireplace, Fenced Dog Park, and Bocce Court to enjoy, with Friendly Neighbors.
Location
State GA
County Cherokee
Lake Name None
Rooms
Bedroom Description Oversized Master
Other Rooms None
Basement None
Main Level Bedrooms 3
Dining Room Open Concept, Seats 12+
Interior
Interior Features High Ceilings 10 ft Main
Heating Central, Forced Air
Cooling Central Air
Flooring Hardwood, Carpet
Fireplaces Number 1
Fireplaces Type Gas Log, Family Room
Window Features Plantation Shutters,Double Pane Windows,Insulated Windows
Appliance Dishwasher, Gas Cooktop, Microwave, Range Hood, Refrigerator, Self Cleaning Oven
Laundry Laundry Room
Exterior
Exterior Feature Other
Parking Features Garage Door Opener, Garage, Level Driveway, Kitchen Level, Storage
Garage Spaces 2.0
Fence Privacy
Pool None
Community Features Clubhouse
Utilities Available Cable Available, Electricity Available, Natural Gas Available, Phone Available, Water Available, Sewer Available
Waterfront Description None
View Other
Roof Type Shingle
Street Surface Asphalt
Accessibility None
Handicap Access None
Porch Covered
Total Parking Spaces 2
Private Pool false
Building
Lot Description Back Yard
Story Three Or More
Foundation Slab
Sewer Public Sewer
Water Public
Architectural Style European
Level or Stories Three Or More
Structure Type Cement Siding,Stucco,Stone
New Construction No
Construction Status Resale
Schools
Elementary Schools Arnold Mill
Middle Schools Mill Creek
High Schools River Ridge
Others
HOA Fee Include Maintenance Structure,Maintenance Grounds,Reserve Fund,Termite
Senior Community no
Restrictions true
Tax ID 15N18D 465
Ownership Fee Simple
Financing yes
Special Listing Condition None
Read Less

Bought with Dorsey Alston Realtors




