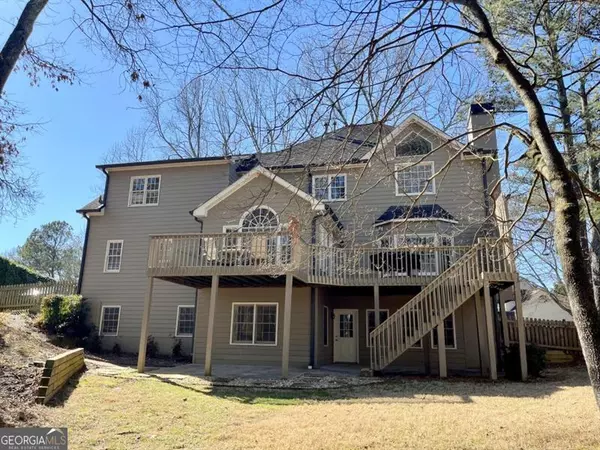Bought with Perla Franco • HomeSmart
For more information regarding the value of a property, please contact us for a free consultation.
5750 Medlock Bridge Pkwy Johns Creek, GA 30022
Want to know what your home might be worth? Contact us for a FREE valuation!

Our team is ready to help you sell your home for the highest possible price ASAP
Key Details
Sold Price $832,000
Property Type Single Family Home
Sub Type Single Family Residence
Listing Status Sold
Purchase Type For Sale
Square Footage 4,245 sqft
Price per Sqft $195
Subdivision Medlock Bridge
MLS Listing ID 10251111
Sold Date 03/15/24
Style Traditional
Bedrooms 5
Full Baths 3
Half Baths 1
Construction Status Updated/Remodeled
HOA Fees $1,430
HOA Y/N Yes
Year Built 1988
Annual Tax Amount $3,827
Tax Year 2023
Lot Size 0.472 Acres
Property Description
Just listed; Medlock Bridge 5-BEDROOM home with a HUGE PRIVATE YARD, side-load garage, and sidewalks! This home has been beautifully maintained and updated. It's located within walking distance of both Medlock Bridge Elementary and JOHNS CREEK HIGH SCHOOL. Imagine your kids walking home from school and never getting caught in traffic at rush hour! The home has hardwood floors on the main floor, a two-story foyer, two staircases and a FINISHED WALK-OUT BASEMENT. The open kitchen has white cabinetry and granite countertops, stainless steel appliances and a large kitchen nook that overlooks a private FENCED backyard. The family room has custom cabinetry and a gas fireplace. The laundry room is located off the kitchen and is oversized in comparison with others in the same neighborhood. Upstairs, you will find a large primary bedroom with his/her closets. The en-suite has recently been remodeled and has two vanities, a glass-door, marbled shower and a soaking tub. There are four additional bedrooms on the second level which are all oversized. The finished basement features a large entertainment space that can serve as a second family room, an office and lots of storage. The basement is filled with natural light and can be used to access the backyard. This home is literally MOVE-IN READY. Medlock Bridge Subdivision is host to many social events and offers double amenities such as two clubhouses, 12 tennis courts, a pro shop, two swimming pools, a nature trail, a basketball court, soccer fields and two playgrounds. The school district is highly sought-after, and the high school remains one of the top schools in Georgia.
Location
State GA
County Fulton
Rooms
Basement Concrete, Daylight, Exterior Entry, Finished, Full, Interior Entry
Interior
Interior Features Bookcases, Double Vanity, High Ceilings, Rear Stairs, Separate Shower, Tray Ceiling(s), Two Story Foyer, Vaulted Ceiling(s), Walk-In Closet(s)
Heating Forced Air, Natural Gas, Zoned
Cooling Attic Fan, Ceiling Fan(s), Central Air, Electric, Zoned
Flooring Carpet, Hardwood, Tile
Fireplaces Number 1
Fireplaces Type Family Room, Gas Log, Gas Starter
Exterior
Exterior Feature Other, Sprinkler System
Parking Features Attached, Garage, Kitchen Level, Side/Rear Entrance
Fence Back Yard, Fenced, Wood
Community Features Clubhouse, Lake, Park, Playground, Pool, Sidewalks, Swim Team, Tennis Court(s), Walk To Shopping
Utilities Available Cable Available, Electricity Available, Natural Gas Available, Phone Available, Sewer Connected, Underground Utilities, Water Available
Roof Type Composition
Building
Story Two
Sewer Public Sewer
Level or Stories Two
Structure Type Other,Sprinkler System
Construction Status Updated/Remodeled
Schools
Elementary Schools Medlock Bridge
Middle Schools Autrey Milll
High Schools Johns Creek
Others
Acceptable Financing Cash, Conventional
Listing Terms Cash, Conventional
Financing Conventional
Read Less

© 2025 Georgia Multiple Listing Service. All Rights Reserved.




