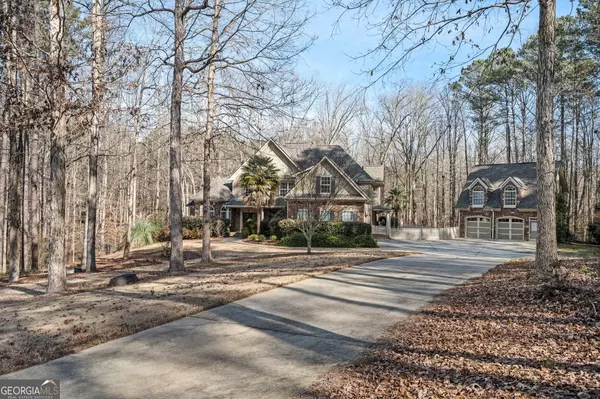For more information regarding the value of a property, please contact us for a free consultation.
20 Upland Oxford, GA 30054
Want to know what your home might be worth? Contact us for a FREE valuation!

Our team is ready to help you sell your home for the highest possible price ASAP
Key Details
Sold Price $735,000
Property Type Single Family Home
Sub Type Single Family Residence
Listing Status Sold
Purchase Type For Sale
Square Footage 5,146 sqft
Price per Sqft $142
Subdivision Highlands @ Haynes Creek
MLS Listing ID 10238940
Sold Date 03/15/24
Style Traditional
Bedrooms 5
Full Baths 4
Half Baths 1
HOA Y/N Yes
Originating Board Georgia MLS 2
Year Built 2006
Annual Tax Amount $4,842
Tax Year 2023
Lot Size 2.290 Acres
Acres 2.29
Lot Dimensions 2.29
Property Description
Welcome to your dream home! This stunning custom-built residence, constructed in 2006, awaits its new owner in a serene and established subdivision. Nestled on a 2.29-acre cul-de-sac lot, this property offers the perfect blend of luxury, functionality and space. The main level welcomes you with a grand two-story foyer and a spacious living room, complete with built-in bookshelves and storage cabinets. The kitchen boasts granite countertops, built-in stainless-steel appliances, an eat-in area, and a walk-in pantry. The formal dining room is perfect for entertaining guests, while the cozy keeping room features a stone fireplace and a vaulted ceiling, creating a warm and inviting atmosphere. The primary bedroom on the main level is a retreat in itself, featuring a tray ceiling, an attached sitting room, and split vanities primary bath with a vaulted ceiling and a generously sized walk-in closet. Plantation shutters add an elegant touch throughout the main level. Upstairs, three bedrooms with walk-in closets share a Jack and Jill bath and a private full bath, providing comfort and convenience for family members or guests. The half-finished basement offers additional living space with the potential for a sixth bedroom. The basement offers a full bath, a wet bar, and a large game room. Ample storage is available in the unfinished areas. The property is not only beautiful but also practical, featuring a three-car garage for your vehicles. A black aluminum picket and stone column fence enhance the curb appeal, creating a welcoming entrance with the ability to add a privacy gate. Additionally, a wooden picket fence and chain-link fenced area provide a secure space for play and pets. For added versatility, a detached two-car garage comes complete with a 756 sq ft apartment upstairs. This living space includes a kitchen with an eat-in area, a living room, a bedroom with a spacious walk-in closet, a full bath, and a deck perfect for guests, extended family, or as a rental unit. Do not miss the opportunity to make this meticulously designed and well-maintained property your forever home. Schedule a showing today and discover the perfect blend of elegance, comfort, and functionality in a tranquil setting.
Location
State GA
County Newton
Rooms
Other Rooms Garage(s), Guest House
Basement Finished Bath, Concrete, Daylight, Exterior Entry, Full, Interior Entry
Dining Room Separate Room
Interior
Interior Features Bookcases, Double Vanity, High Ceilings, Master On Main Level, Separate Shower, Tile Bath, Tray Ceiling(s), Entrance Foyer, Vaulted Ceiling(s), Walk-In Closet(s), Wet Bar
Heating Central, Electric
Cooling Central Air
Flooring Carpet, Hardwood, Tile
Fireplaces Number 1
Fireplace Yes
Appliance Cooktop, Dishwasher, Disposal, Electric Water Heater, Microwave, Oven, Refrigerator, Stainless Steel Appliance(s)
Laundry In Hall
Exterior
Parking Features Attached, Detached, Garage, Garage Door Opener, Kitchen Level, Side/Rear Entrance
Garage Spaces 5.0
Fence Back Yard, Chain Link, Fenced, Front Yard, Other
Community Features None
Utilities Available Cable Available, Electricity Available, High Speed Internet, Phone Available, Underground Utilities, Water Available
View Y/N No
Roof Type Composition
Total Parking Spaces 5
Garage Yes
Private Pool No
Building
Lot Description Cul-De-Sac, Level, Sloped
Faces Mt. Zion Rd. to Highlands Lane. Right on Upland Trail. Left on Upland Lane. Right on Upland Court. Home sits on the right side of the cul-de-sac.
Sewer Septic Tank
Water Shared Well
Structure Type Brick,Other,Stone
New Construction No
Schools
Elementary Schools Fairview
Middle Schools Cousins
High Schools Newton
Others
HOA Fee Include Other
Tax ID 0039000000209000
Security Features Security System,Smoke Detector(s)
Special Listing Condition Resale
Read Less

© 2025 Georgia Multiple Listing Service. All Rights Reserved.




