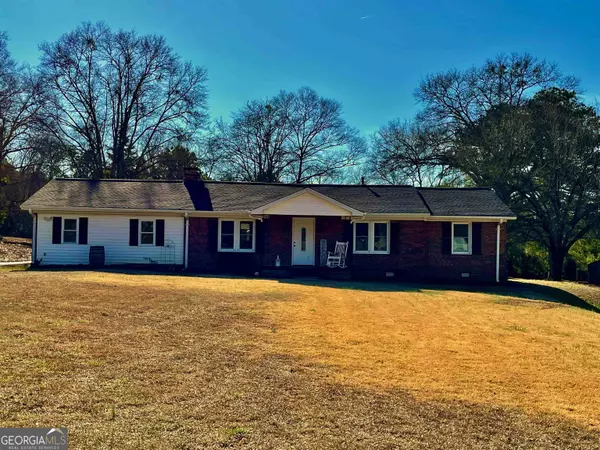For more information regarding the value of a property, please contact us for a free consultation.
1537 Hartwell Highway Elberton, GA 30635
Want to know what your home might be worth? Contact us for a FREE valuation!

Our team is ready to help you sell your home for the highest possible price ASAP
Key Details
Sold Price $282,500
Property Type Single Family Home
Sub Type Single Family Residence
Listing Status Sold
Purchase Type For Sale
Square Footage 1,806 sqft
Price per Sqft $156
MLS Listing ID 20164903
Sold Date 03/07/24
Style Brick 4 Side,Brick Front,Brick/Frame,Ranch
Bedrooms 3
Full Baths 2
HOA Y/N No
Originating Board Georgia MLS 2
Year Built 1951
Annual Tax Amount $1,193
Tax Year 2023
Lot Size 3.050 Acres
Acres 3.05
Lot Dimensions 3.05
Property Description
PRICE IMPROVEMENT - Sellers are Motivated!!! Home Sweet Home !!! This amazing listing is hitting the market to start the New Year off right. The home has been extensively remodeled / updated within the last 3 years. A few of those updates are - kitchen counter tops, backsplash, appliances, flooring throughout, bathroom updates, roof, A/C, windows, interior paint. The home features 3 bedrooms, 2 full baths both with double vanities, large open kitchen with island, mud room with exterior access, covered porch and rear covered patio, 2 car attached carport with a additional 1 car carport detached, plenty of open parking as well, outbuildings, workshop, chicken coop and a POND!!! All of this sits on 3.05 +/- acres of usable land. Agents please see private remarks to schedule a showing with additional information. ****Seller will consider some closing costs with full price offer.**** ****Seller will have septic tank cleaned and inspected prior to closing****
Location
State GA
County Elbert
Rooms
Other Rooms Outbuilding, Workshop, Other
Basement Crawl Space, Dirt Floor
Dining Room Dining Rm/Living Rm Combo
Interior
Interior Features Double Vanity, Tile Bath, Walk-In Closet(s), Master On Main Level, Split Bedroom Plan
Heating Natural Gas, Central, Forced Air
Cooling Electric, Ceiling Fan(s), Central Air
Flooring Tile, Other, Vinyl
Fireplaces Number 1
Fireplaces Type Living Room, Masonry
Fireplace Yes
Appliance Electric Water Heater, Dryer, Washer, Dishwasher, Oven/Range (Combo), Refrigerator, Stainless Steel Appliance(s)
Laundry Mud Room
Exterior
Exterior Feature Water Feature
Parking Features Attached, Carport, Detached, Kitchen Level, Parking Pad
Garage Spaces 3.0
Community Features None
Utilities Available Electricity Available, Natural Gas Available
Waterfront Description Pond,Private
View Y/N No
Roof Type Composition
Total Parking Spaces 3
Private Pool No
Building
Lot Description Level, Open Lot, Private
Faces GPS friendly
Sewer Septic Tank
Water Private, Well
Structure Type Vinyl Siding
New Construction No
Schools
Elementary Schools Elbert Co Primary/Elem
Middle Schools Elbert County
High Schools Elbert County
Others
HOA Fee Include None
Tax ID 040C 002A
Acceptable Financing Cash, Conventional, FHA, USDA Loan
Listing Terms Cash, Conventional, FHA, USDA Loan
Special Listing Condition Updated/Remodeled
Read Less

© 2025 Georgia Multiple Listing Service. All Rights Reserved.




