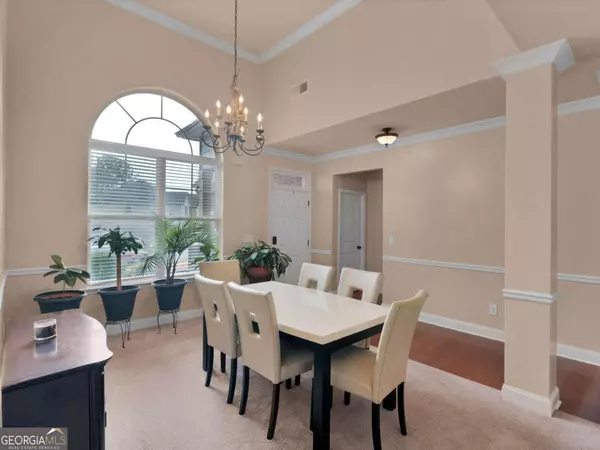For more information regarding the value of a property, please contact us for a free consultation.
3604 Sycamore Decatur, GA 30034
Want to know what your home might be worth? Contact us for a FREE valuation!

Our team is ready to help you sell your home for the highest possible price ASAP
Key Details
Sold Price $350,000
Property Type Single Family Home
Sub Type Single Family Residence
Listing Status Sold
Purchase Type For Sale
Subdivision Wyndham Falls
MLS Listing ID 10241389
Sold Date 03/08/24
Style Brick Front,Ranch
Bedrooms 4
Full Baths 3
HOA Fees $400
HOA Y/N Yes
Originating Board Georgia MLS 2
Year Built 2015
Annual Tax Amount $446
Tax Year 2022
Lot Size 8,712 Sqft
Acres 0.2
Lot Dimensions 8712
Property Description
Meet Your New Home! Beyond the grand entrance with soaring ceilings, discover a harmonious blend of elegance and functionality of 3604 Sycamore Bend, Decatur, GA 30034 a a captivating 4-bed, 3-bath ranch in the sought-after Summerfield floorplan at Wyndham Falls. Indulge in intimate dinners in the formal dining area, adorned with elegant columns. The expansive family room, featuring a beautiful gas fireplace, is a perfect gathering spot. The heart of the home, the state-of-the-art kitchen, boasts granite countertops, an island, and 42" cabinetry a a chef's dream come true with stainless steel appliances included. Oil-rubbed bronze finishes and wrought iron railing add a touch of sophistication. The bonus room above the garage offers flexibility for various lifestyles. With a washer and dryer included, practicality meets luxury. This rare ranch opportunity invites you to experience single-level living at its finest. Close to Georgia State colleges, diverse restaurants, and community parks with golf and tennis facilities, the location is equally enticing. Live a life of luxury, comfort, and convenience at 3604 Sycamore Bend. Schedule a showing today to witness the allure of this exceptional property. Your dream home awaits!
Location
State GA
County Dekalb
Rooms
Basement None
Interior
Interior Features Tray Ceiling(s), Vaulted Ceiling(s), High Ceilings, Double Vanity, Master On Main Level, Split Bedroom Plan
Heating Natural Gas, Central
Cooling Electric, Central Air
Flooring Carpet, Vinyl
Fireplaces Number 1
Fireplaces Type Family Room
Fireplace Yes
Appliance Dishwasher, Disposal
Laundry In Hall, Mud Room
Exterior
Parking Features Garage
Fence Back Yard
Community Features None
Utilities Available Underground Utilities, Cable Available, Electricity Available, Natural Gas Available, Phone Available, Sewer Available, Water Available
Waterfront Description No Dock Or Boathouse
View Y/N No
Roof Type Composition
Garage Yes
Private Pool No
Building
Lot Description Level, Sloped
Faces https://maps.app.goo.gl/hQVi847TDz79rTQM6
Foundation Slab
Sewer Public Sewer
Water Public
Structure Type Concrete,Brick
New Construction No
Schools
Elementary Schools Oak View
Middle Schools Cedar Grove
High Schools Cedar Grove
Others
HOA Fee Include Management Fee,Other
Tax ID 15 038 01 172
Security Features Smoke Detector(s)
Acceptable Financing Assumable, Cash, Conventional, FHA, VA Loan
Listing Terms Assumable, Cash, Conventional, FHA, VA Loan
Special Listing Condition Resale
Read Less

© 2025 Georgia Multiple Listing Service. All Rights Reserved.




