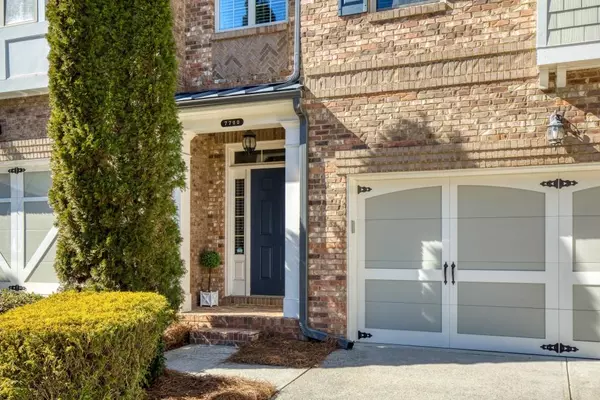For more information regarding the value of a property, please contact us for a free consultation.
7700 Glisten AVE Sandy Springs, GA 30328
Want to know what your home might be worth? Contact us for a FREE valuation!

Our team is ready to help you sell your home for the highest possible price ASAP
Key Details
Sold Price $605,000
Property Type Townhouse
Sub Type Townhouse
Listing Status Sold
Purchase Type For Sale
Square Footage 3,084 sqft
Price per Sqft $196
Subdivision Highlands Of Sandy Springs
MLS Listing ID 7336311
Sold Date 03/01/24
Style Townhouse,Traditional
Bedrooms 4
Full Baths 3
Half Baths 1
Construction Status Resale
HOA Fees $236
HOA Y/N No
Originating Board First Multiple Listing Service
Year Built 2012
Annual Tax Amount $5,144
Tax Year 2023
Lot Size 1,306 Sqft
Acres 0.03
Property Description
Incredible, well maintained, 4 BR/3.5 Bath beautifully updated, MOVE-IN-READY End unit townhome located in the pristine gated community of Highlands of Sandy Springs. 9 ft ceilings & wood floors lead you throughout the open concept main level living area. Kitchen is complete w/ granite counter tops, quality wood cabinetry, lots of counter space/storage & pantry + stainless appliances. Easily entertain in this home, flowing from the kitchen to the living area with fireplace which is perfect for a relaxed evening. Dining room is open concept and would be the perfect place to gather your friends and family for a meal and game night! Upstairs you will find a Spacious Owners suite with a seating area, double vanities, updated tile shower and large walk in closet. 2 additional upper level bedrooms are spacious as well, perfect for a home office, guest room or anything you might need! Full finished basement features a modern kitchenette, living space, large full bedroom and spa-like full bath. Private fenced in backyard features a patio and deck for entertaining. Quick walk to the neighborhood pool & gym, clubhouse, dog park, and so much more! Come fall in love with this popular Live-Work-Play community. Close to schools, shopping, restaurants, Perimeter Mall and business district.This location is close to everything and will allow you to enjoy the low maintenance lifestyle you've been searching for!
Location
State GA
County Fulton
Lake Name None
Rooms
Bedroom Description Oversized Master
Other Rooms None
Basement Daylight, Exterior Entry, Finished, Finished Bath, Full, Interior Entry
Dining Room Open Concept, Other
Interior
Interior Features Disappearing Attic Stairs, Double Vanity, Entrance Foyer, High Ceilings 9 ft Main, High Ceilings 9 ft Upper, High Ceilings 9 ft Lower, Tray Ceiling(s), Walk-In Closet(s)
Heating Heat Pump, Natural Gas, Zoned, Other
Cooling Ceiling Fan(s), Central Air, Zoned, Other
Flooring Other
Fireplaces Number 1
Fireplaces Type Other Room
Window Features Insulated Windows
Appliance Dishwasher, Disposal, Electric Oven, Gas Cooktop, Microwave, Refrigerator, Self Cleaning Oven, Other
Laundry Laundry Room, Upper Level, Other
Exterior
Exterior Feature Private Front Entry, Private Rear Entry, Private Yard, Other
Parking Features Attached, Driveway, Garage, Garage Faces Front, Kitchen Level
Garage Spaces 2.0
Fence Back Yard, Fenced, Privacy, Wood
Pool None
Community Features Clubhouse, Fitness Center, Gated, Homeowners Assoc, Near Marta, Near Schools, Near Shopping, Near Trails/Greenway, Pool, Street Lights, Other
Utilities Available Cable Available, Electricity Available, Natural Gas Available
Waterfront Description None
View City, Trees/Woods, Other
Roof Type Composition,Shingle,Other
Street Surface Asphalt,Paved
Accessibility None
Handicap Access None
Porch Deck, Rear Porch
Private Pool false
Building
Lot Description Back Yard, Corner Lot, Front Yard, Landscaped, Level, Other
Story Two
Foundation Concrete Perimeter
Sewer Public Sewer
Water Public
Architectural Style Townhouse, Traditional
Level or Stories Two
Structure Type Brick 3 Sides,HardiPlank Type,Other
New Construction No
Construction Status Resale
Schools
Elementary Schools Woodland - Fulton
Middle Schools Sandy Springs
High Schools North Springs
Others
HOA Fee Include Insurance,Maintenance Structure,Maintenance Grounds,Reserve Fund,Swim,Tennis,Termite,Trash
Senior Community no
Restrictions true
Tax ID 17 0032 LL4603
Ownership Fee Simple
Acceptable Financing Cash, Conventional, Other
Listing Terms Cash, Conventional, Other
Financing no
Special Listing Condition None
Read Less

Bought with Ansley Real Estate| Christie's International Real Estate




