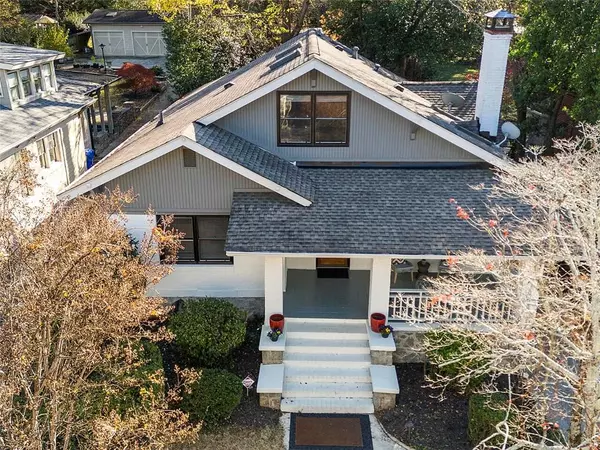For more information regarding the value of a property, please contact us for a free consultation.
973 Blue Ridge AVE NE Atlanta, GA 30306
Want to know what your home might be worth? Contact us for a FREE valuation!

Our team is ready to help you sell your home for the highest possible price ASAP
Key Details
Sold Price $1,125,000
Property Type Single Family Home
Sub Type Single Family Residence
Listing Status Sold
Purchase Type For Sale
Square Footage 2,482 sqft
Price per Sqft $453
Subdivision Poncey Highland
MLS Listing ID 7300974
Sold Date 03/01/24
Style Bungalow
Bedrooms 3
Full Baths 3
Construction Status Resale
HOA Y/N No
Originating Board First Multiple Listing Service
Year Built 1920
Annual Tax Amount $9,407
Tax Year 2022
Lot Size 10,301 Sqft
Acres 0.2365
Property Description
Indulge in premier Atlanta intown living with this meticulously updated bungalow in Poncey Highland, boasting a location that seamlessly blends urban convenience with tranquility. Situated within walking distance to the BeltLine and the finest intown shops and acclaimed restaurants (including Ponce City Market), this residence is a sophisticated retreat on a large, deep lot just blocks from the serene Poncey Highland Park along Freedom Trail.
Elegance unfolds as you step onto the inviting front porch, setting the tone for the refined interiors within. The formal living room effortlessly flows into a spacious dining area adorned with exquisite paneling, creating an ambiance of timeless sophistication. Throughout, the residence features gracious ceiling heights that enhance the overall sense of openness and luxury.
The kitchen and living room overlook an informal living space, providing a seamless transition to the expansive backyard oasis. This outdoor haven features a hot tub and meticulously landscaped grounds leading to a spacious, heated and cooled two-car garage—an exceptional space for both leisure and practicality. The kitchen presents high end Wolf and Miele appliances, elegant lighting, and beautiful stone countertops.
The main floor unveils a sumptuous primary suite, complete with a luxuriously appointed bath, a generous sized closet, and conveniently integrated laundry area. Ascend to the second level, where a large bedroom and bonus space await, accompanied by a full bath and an additional laundry area for ultimate convenience.
Throughout the residence, abundant natural light bathes each space, highlighting the thoughtful design and impeccable finishes. The sizable, deep lot ensures privacy and space, offering a rare sanctuary in the heart of the city. Other highlights include clean storage space in unfinished basement, irrigation system, landscape lighting, and automatic driveway gate.
This Atlanta intown dream is further complemented by its strategic location, providing easy access to the airport, Virginia Highland, Inman Park, Ponce City Market, and Morningside. Welcome home to a lifestyle of unparalleled refinement and urban sophistication—your oasis awaits.
Location
State GA
County Fulton
Lake Name None
Rooms
Bedroom Description Master on Main
Other Rooms Garage(s)
Basement Interior Entry
Main Level Bedrooms 2
Dining Room Separate Dining Room
Interior
Interior Features High Ceilings 9 ft Main, Walk-In Closet(s)
Heating Forced Air, Natural Gas
Cooling Central Air
Flooring Hardwood
Fireplaces Number 1
Fireplaces Type Living Room
Window Features None
Appliance Dishwasher, Disposal, Dryer, Gas Range, Range Hood, Refrigerator, Washer
Laundry Main Level, Other
Exterior
Exterior Feature Private Yard, Rain Gutters
Parking Features Driveway, Garage, Garage Faces Rear
Garage Spaces 2.0
Fence Back Yard
Pool None
Community Features Near Beltline, Near Schools, Near Shopping, Near Trails/Greenway, Park, Playground, Public Transportation, Restaurant, Sidewalks, Spa/Hot Tub, Street Lights
Utilities Available Cable Available, Electricity Available, Natural Gas Available, Phone Available, Sewer Available, Water Available
Waterfront Description None
View City
Roof Type Composition
Street Surface Paved
Accessibility None
Handicap Access None
Porch Covered, Deck, Front Porch
Private Pool false
Building
Lot Description Back Yard, Landscaped
Story Two
Foundation Brick/Mortar
Sewer Public Sewer
Water Public
Architectural Style Bungalow
Level or Stories Two
Structure Type Brick 4 Sides
New Construction No
Construction Status Resale
Schools
Elementary Schools Springdale Park
Middle Schools David T Howard
High Schools Midtown
Others
Senior Community no
Restrictions false
Tax ID 14 001600110497
Special Listing Condition None
Read Less

Bought with Atlanta Fine Homes Sotheby's International




