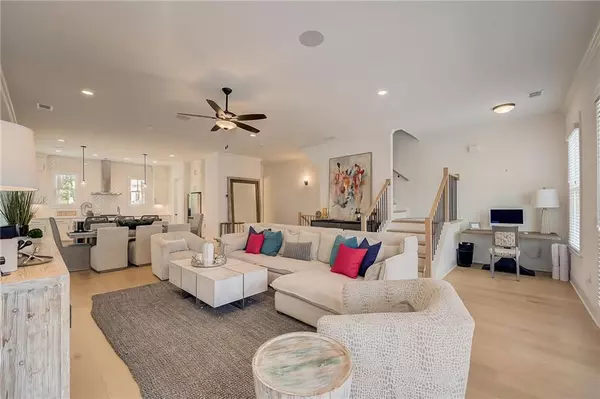For more information regarding the value of a property, please contact us for a free consultation.
140 Villa Magnolia LN Alpharetta, GA 30009
Want to know what your home might be worth? Contact us for a FREE valuation!

Our team is ready to help you sell your home for the highest possible price ASAP
Key Details
Sold Price $793,000
Property Type Single Family Home
Sub Type Single Family Residence
Listing Status Sold
Purchase Type For Sale
Square Footage 2,372 sqft
Price per Sqft $334
Subdivision Villa Magnolia
MLS Listing ID 7326207
Sold Date 02/29/24
Style Cape Cod,Traditional
Bedrooms 4
Full Baths 3
Half Baths 1
Construction Status Resale
HOA Fees $330
HOA Y/N Yes
Originating Board First Multiple Listing Service
Year Built 2021
Annual Tax Amount $7,545
Tax Year 2023
Lot Size 3,092 Sqft
Acres 0.071
Property Description
Outstanding Opportunity - Exceptional Home WALKING DISTANCE to Downtown Alpharetta and Wills Park! Embrace an Active Lifestyle with Private Access to Wills Park featuring the Trails at Wills Park for Jogging or Pet Walking, swimming pool, baseball fields, tennis courts, equestrian facilities and more! This Detached Home Features a Bright and Open Floorplan, Beautiful Hardwood Floors, High Ceilings, and 8-Foot Doors Throughout and covered porch. A Versatile Office/Guest Suite on the Main Level Boasts French Doors, Patio Access, and an Attached Full Bath with Tiled Shower. The Chef's Kitchen is a Delight with an Oversized Island, Quartz Countertops, Custom Cabinets, Pendant Lighting, Stainless Steel Gas Range, Hood, Built-in Microwave, Expansive Walk-in Pantry, Breakfast Bar, and a View to the Family Room. Spacious Master Spa with Oversized Tiled Shower, Custom Dual Vanity, Tiled Floor, Custom Light Fixtures and Walk-in Closet. Secondary Bedrooms are Bright and Spacious. Also five minutes from Ameris Bank amphitheater and Avalon! Great Opportunity for Anyone Looking to Live the Alpharetta Lifestyle with a lot of resale value as the Alpharetta sprawl continues to the South, especially with the new wide sidewalks recently installed and currently under construction.
Location
State GA
County Fulton
Lake Name None
Rooms
Bedroom Description Roommate Floor Plan,Split Bedroom Plan
Other Rooms None
Basement None
Dining Room Open Concept
Interior
Interior Features Disappearing Attic Stairs, High Ceilings 9 ft Upper, High Ceilings 10 ft Main, High Speed Internet, Walk-In Closet(s)
Heating Central, Natural Gas
Cooling Ceiling Fan(s), Central Air
Flooring Hardwood
Fireplaces Type None
Window Features Double Pane Windows,Insulated Windows
Appliance Dishwasher, Disposal, Gas Range, Gas Water Heater, Microwave
Laundry Laundry Room, Upper Level
Exterior
Exterior Feature Balcony, Courtyard
Parking Features Driveway, Garage
Garage Spaces 2.0
Fence None
Pool None
Community Features Park
Utilities Available Cable Available, Electricity Available, Natural Gas Available, Phone Available, Sewer Available, Underground Utilities, Water Available
Waterfront Description None
View Other
Roof Type Composition
Street Surface Concrete
Accessibility None
Handicap Access None
Porch Covered, Deck, Front Porch, Patio
Private Pool false
Building
Lot Description Landscaped
Story Three Or More
Foundation Concrete Perimeter, Slab
Sewer Public Sewer
Water Public
Architectural Style Cape Cod, Traditional
Level or Stories Three Or More
Structure Type Cement Siding
New Construction No
Construction Status Resale
Schools
Elementary Schools Manning Oaks
Middle Schools Northwestern
High Schools Milton - Fulton
Others
Senior Community no
Restrictions false
Tax ID 12 246206481131
Special Listing Condition None
Read Less

Bought with Crye-Leike Commercial Inc.




