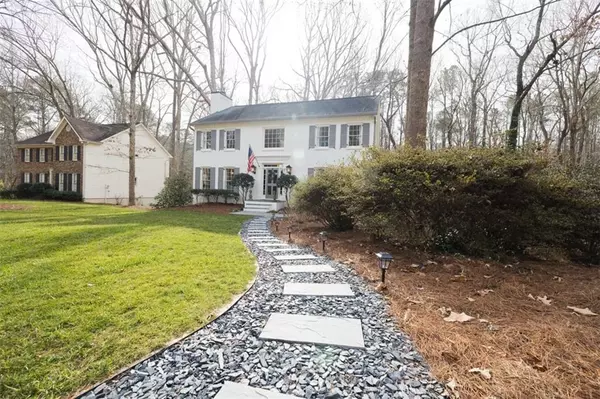For more information regarding the value of a property, please contact us for a free consultation.
5110 Stoneywood CIR SE Mableton, GA 30126
Want to know what your home might be worth? Contact us for a FREE valuation!

Our team is ready to help you sell your home for the highest possible price ASAP
Key Details
Sold Price $600,000
Property Type Single Family Home
Sub Type Single Family Residence
Listing Status Sold
Purchase Type For Sale
Square Footage 3,024 sqft
Price per Sqft $198
Subdivision Stoneybrook
MLS Listing ID 7333992
Sold Date 03/01/24
Style Traditional
Bedrooms 4
Full Baths 2
Half Baths 1
Construction Status Resale
HOA Fees $726
HOA Y/N Yes
Originating Board First Multiple Listing Service
Year Built 1989
Annual Tax Amount $4,713
Tax Year 2022
Lot Size 0.356 Acres
Acres 0.356
Property Description
Welcome to your dream home in the highly sought-after Stoneybrook community! This charming residence has undergone an impressive $100,000+ renovation, making it an absolute must-see.
As you step through the front door, the character-filled foyer sets the tone for what awaits within. To your right, you'll find a versatile space that can serve as an office or formal dining room. To your left, a spacious living room with access to a delightful deck awaits, perfect for entertaining and enjoying the outdoors.
The heart of this home is the stunning kitchen that spans the back of the first floor. It features exquisite white custom cabinets, luxurious marble countertops, a concealed appliance garage, hidden plugs on the island, and top-of-the-line professional-grade appliances. The first floor also boasts gleaming hardwood floors and a convenient half bath.
Upstairs, you'll discover four generously sized bedrooms and two full bathrooms. The hallway and master suite have beautiful hardwood floors, while the secondary bedrooms are carpeted. The master bedroom is a true sanctuary, complete with a beautifully renovated en-suite bathroom featuring a soaking tub, separate shower, and double vanities. The laundry room and three additional bedrooms are just down the hall, and the renovated hall bath creates a serene atmosphere.
The terrace level of this home is a wonderful space with new flooring and custom cabinetry, making it ideal for entertaining guests. It seamlessly flows out to the spectacular backyard, which is truly one of a kind. Your private oasis awaits, backing up to the untouched beauty of the Girl Scout Property, Camp Timber Ridge, a 220-acre forest that can never be developed. Here, you'll have the pleasure of watching deer and hawks in their natural habitat. The backyard has received over $17,000 worth of enhancements, including leveling, a picturesque bridge over the creek, and the addition of exquisite plants, creating a fairytale forest-like setting.
This remarkable home also offers a spacious garage capable of accommodating two SUVs while leaving space for home gym equipment. Don't miss the opportunity to make this enchanting property your own. Schedule a viewing today and experience the magic of Stoneybrook living!
Stoneybrook is not just a place to live; it's a vibrant, active community. Enjoy the benefits of the community pool, tennis court, green space, and numerous annual events that will keep you engaged and connected. Situated only 10 miles from downtown Atlanta, with easy access to the Battery, I-285, I-75, and I-20, this location is the sweet spot you've been searching for.
Location
State GA
County Cobb
Lake Name None
Rooms
Bedroom Description None
Other Rooms None
Basement Daylight, Driveway Access, Finished, Interior Entry, Partial
Dining Room Separate Dining Room
Interior
Interior Features Disappearing Attic Stairs, Double Vanity, Entrance Foyer, Walk-In Closet(s)
Heating Forced Air, Natural Gas
Cooling Central Air
Flooring Carpet, Hardwood, Vinyl
Fireplaces Number 1
Fireplaces Type None
Window Features None
Appliance Dishwasher, Disposal, Gas Range, Gas Water Heater, Microwave, Range Hood, Refrigerator
Laundry In Hall, Laundry Closet, Upper Level
Exterior
Exterior Feature Private Yard, Rain Gutters, Rear Stairs
Parking Features Drive Under Main Level, Driveway
Fence None
Pool None
Community Features Clubhouse, Homeowners Assoc, Near Schools, Near Shopping, Near Trails/Greenway, Park, Playground, Pool, Street Lights, Tennis Court(s)
Utilities Available Cable Available, Electricity Available, Natural Gas Available, Phone Available, Sewer Available, Underground Utilities, Water Available
Waterfront Description Creek
View Creek/Stream
Roof Type Composition
Street Surface Asphalt
Accessibility None
Handicap Access None
Porch Deck, Rear Porch
Private Pool false
Building
Lot Description Back Yard, Cleared, Creek On Lot, Private, Wooded
Story Two
Foundation None
Sewer Public Sewer
Water Public
Architectural Style Traditional
Level or Stories Two
Structure Type Brick Front
New Construction No
Construction Status Resale
Schools
Elementary Schools Nickajack
Middle Schools Griffin
High Schools Campbell
Others
Senior Community no
Restrictions true
Tax ID 17032200120
Financing no
Special Listing Condition None
Read Less

Bought with Atlanta Fine Homes Sotheby's International




