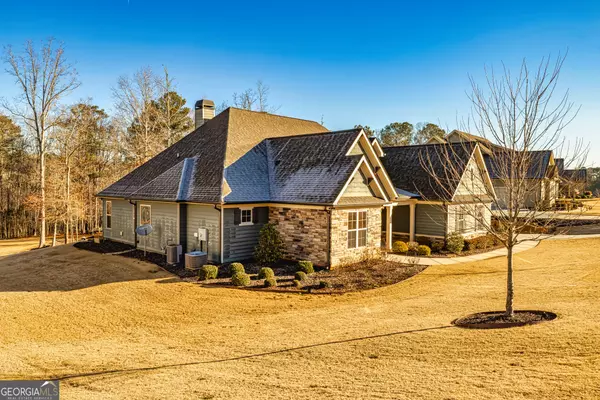For more information regarding the value of a property, please contact us for a free consultation.
180 Discovery Lake Fayetteville, GA 30215
Want to know what your home might be worth? Contact us for a FREE valuation!

Our team is ready to help you sell your home for the highest possible price ASAP
Key Details
Sold Price $650,000
Property Type Single Family Home
Sub Type Single Family Residence
Listing Status Sold
Purchase Type For Sale
Square Footage 3,393 sqft
Price per Sqft $191
Subdivision Canoe Club
MLS Listing ID 10248410
Sold Date 03/04/24
Style Craftsman
Bedrooms 5
Full Baths 4
HOA Fees $700
HOA Y/N Yes
Originating Board Georgia MLS 2
Year Built 2017
Annual Tax Amount $6,055
Tax Year 2023
Lot Size 1.060 Acres
Acres 1.06
Lot Dimensions 1.06
Property Description
Open Houses February 3rd - 11am-2pm and February 4th - 1pm-3pm. Skip the building time and move right in. This amazing home has so much to offer - magnificent floor plan, updated features, a huge back yard with fire-pit and wonderful neighborhood. This home features a beautiful front porch, inviting foyer entry plus an open and bright home. The formal dining room is large enough to seat 12 and has coffered ceilings. Open to the kitchen and living room, this floor plan is perfect for entertaining. The kitchen features white cabinets, gas cooktop, wall oven and microwave, large island with breakfast bar, a beverage station area and pantry. The kitchen opens to the large eat-in breakfast room and huge great room with gas log fireplace. The gorgeous and large windows in this home let in all the sunlight and show off the huge backyard. This floor plan features 4 bedrooms on the main, perfect for any lifestyle. The main suite is oversized with several windows and the bathroom features a huge double vanity countertop, large tub and glass tile shower. The bathroom also has a water closet and oversized closet that leads directly into the laundry room. Also on the main floor are 3 additional bedrooms, 1 is on the side with the main bedroom with additional full bathroom as a guest suite. The two other bedrooms share a bathroom with double vanities and separate tub/shower combo and toilet. All the bedrooms have neutral colors, large walk-in closets and carpet. The entry from the garage has plenty of room for a bench, cabinet or anything you need. Linen closets and hall closets are also in this area. Upstairs you will find a huge loft perfect for a 2nd tv room, home office, study area or anything else you need. The private bedroom and bathroom are oversized with a chalkboard wall and bright windows, the perfect teen suite. The home also has a walk-in attic and tons for storage throughout. Outside you will be treated with a huge vaulted covered porch and tons of grass in the backyard. Relax at the fire pit or play in the beautiful yard plus natural area. Explore the amazing neighborhood amenities including clubhouse with fitness center, 4-lane lap swimming pool, 4 tennis courts, 2 freshwater lakes and dock. This community is located close to the schools, Fayette County Hospital, Trilith Studios, downtown Fayetteville, the Avenue in Peachtree City and much more. You will not want to miss this amazing home.
Location
State GA
County Fayette
Rooms
Basement None
Dining Room Seats 12+, Separate Room
Interior
Interior Features Double Vanity, High Ceilings, Master On Main Level, Separate Shower, Split Bedroom Plan, Tile Bath, Tray Ceiling(s), Vaulted Ceiling(s), Walk-In Closet(s)
Heating Central, Dual, Natural Gas
Cooling Ceiling Fan(s), Central Air, Zoned
Flooring Carpet, Hardwood, Tile
Fireplaces Number 1
Fireplaces Type Factory Built, Gas Log, Gas Starter, Living Room
Fireplace Yes
Appliance Cooktop, Dishwasher, Gas Water Heater, Microwave, Oven, Stainless Steel Appliance(s)
Laundry In Hall
Exterior
Exterior Feature Sprinkler System
Parking Features Attached, Garage Door Opener, Kitchen Level, Side/Rear Entrance, Storage
Garage Spaces 2.0
Community Features Clubhouse, Lake, Pool, Sidewalks, Street Lights, Tennis Court(s)
Utilities Available Cable Available, Electricity Available, High Speed Internet, Natural Gas Available, Phone Available, Sewer Connected
View Y/N Yes
View Seasonal View
Roof Type Composition
Total Parking Spaces 2
Garage Yes
Private Pool No
Building
Lot Description Greenbelt
Faces I-85 S to exit 61, turn left on Hwy 74. Turn left on Tyrone Rd, turn Right on Hwy 54. Turn left on Huiet Dr and take the first entrance at the round about to stay on Huiet Dr. First right on Discovery Lake Dr and the home will be on your right.
Foundation Slab
Sewer Septic Tank
Water Public
Structure Type Brick,Concrete
New Construction No
Schools
Elementary Schools Cleveland
Middle Schools Bennetts Mill
High Schools Fayette County
Others
HOA Fee Include Management Fee,Swimming,Tennis
Tax ID 070324002
Security Features Security System
Acceptable Financing 1031 Exchange, Cash, Conventional, FHA, VA Loan
Listing Terms 1031 Exchange, Cash, Conventional, FHA, VA Loan
Special Listing Condition Resale
Read Less

© 2025 Georgia Multiple Listing Service. All Rights Reserved.




