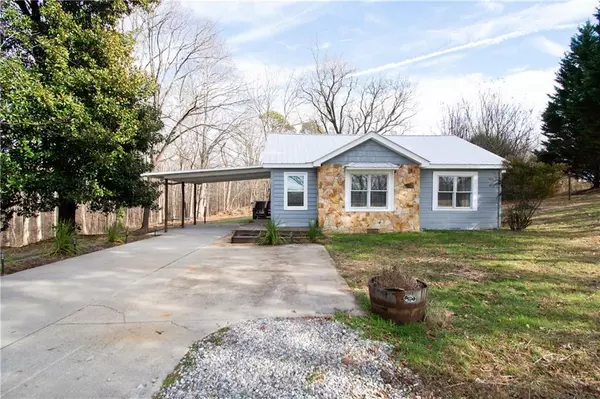For more information regarding the value of a property, please contact us for a free consultation.
2132 Rock RD Mount Airy, GA 30563
Want to know what your home might be worth? Contact us for a FREE valuation!

Our team is ready to help you sell your home for the highest possible price ASAP
Key Details
Sold Price $245,000
Property Type Single Family Home
Sub Type Single Family Residence
Listing Status Sold
Purchase Type For Sale
Square Footage 1,242 sqft
Price per Sqft $197
MLS Listing ID 7327875
Sold Date 02/23/24
Style Ranch
Bedrooms 3
Full Baths 2
Construction Status Updated/Remodeled
HOA Y/N No
Originating Board First Multiple Listing Service
Year Built 1952
Annual Tax Amount $773
Tax Year 2023
Lot Size 1.580 Acres
Acres 1.58
Property Description
Welcome to your new home at 2132 Rock Road, Mount Airy, Georgia 30563-2006! This move-in-ready 3-bedroom, 2-bathroom gem is situated on nearly 2 acres of lush land, offering a perfect blend of comfort and serenity. Recent upgrades include a modern HVAC system, fresh paint, and new flooring, ensuring a cozy and stylish living space.
The property boasts an additional building on a separate power meter, opening up possibilities for a workshop, small wood mill, or extra storage space—truly a versatile bonus. Surrounding the home are old and new black walnut trees, providing an annual harvest of plentiful walnuts and ample shade during the summer. Discover the charm of a 70+ year old American Chestnut tree, blueberry bushes, a beautiful original Magnolia tree, and more, all contributing to a private back porch view of the enchanting backyard.
Don't miss the chance to make this property your own, where modern comfort meets natural beauty. Schedule a viewing today and embrace the tranquility of your future home!"
Location
State GA
County Habersham
Lake Name None
Rooms
Bedroom Description Master on Main
Other Rooms None
Basement None
Main Level Bedrooms 3
Dining Room Other
Interior
Interior Features Other
Heating Central, Electric, Forced Air, Hot Water
Cooling Ceiling Fan(s), Central Air, Electric
Flooring Ceramic Tile, Vinyl, Other
Fireplaces Number 1
Fireplaces Type Factory Built, Living Room
Window Features None
Appliance Dishwasher, Electric Range, Microwave
Laundry Common Area
Exterior
Exterior Feature None
Parking Features Carport, Driveway
Fence None
Pool None
Community Features None
Utilities Available Electricity Available, Natural Gas Available, Phone Available, Water Available
Waterfront Description None
View City
Roof Type Shingle
Street Surface Asphalt
Accessibility None
Handicap Access None
Porch Deck
Private Pool false
Building
Lot Description Cleared, Level, Wooded
Story One
Foundation Block, Brick/Mortar
Sewer Septic Tank
Water Public
Architectural Style Ranch
Level or Stories One
Structure Type Wood Siding
New Construction No
Construction Status Updated/Remodeled
Schools
Elementary Schools Hazel Grove
Middle Schools Habersham - Other
High Schools Habersham - Other
Others
Senior Community no
Restrictions false
Tax ID 145 153
Special Listing Condition None
Read Less

Bought with Virtual Properties Realty.com




