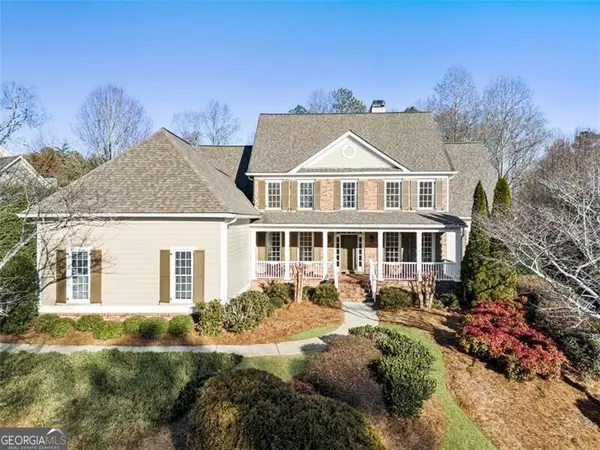For more information regarding the value of a property, please contact us for a free consultation.
530 Hickory Mill Milton, GA 30004
Want to know what your home might be worth? Contact us for a FREE valuation!

Our team is ready to help you sell your home for the highest possible price ASAP
Key Details
Sold Price $1,125,000
Property Type Single Family Home
Sub Type Single Family Residence
Listing Status Sold
Purchase Type For Sale
Square Footage 5,325 sqft
Price per Sqft $211
Subdivision Estates Of Hickory Mill
MLS Listing ID 10248291
Sold Date 02/23/24
Style Brick Front,Traditional
Bedrooms 5
Full Baths 4
Half Baths 1
HOA Fees $650
HOA Y/N Yes
Originating Board Georgia MLS 2
Year Built 2001
Annual Tax Amount $5,676
Tax Year 2023
Lot Size 1.098 Acres
Acres 1.098
Lot Dimensions 1.098
Property Description
Beautiful traditional home in Milton's 'Estates of Hickory Mill' - impeccably maintained with wonderful 1 acre private lot. Main level features owner's suite with fireplace and access to screened porch; entry foyer flanked by library/living room and dining room. Kitchen features center island, stainless appliances and lots of cabinet space with walk-in pantry. Sunlight-filled breakfast room with access to screened porch. 2-story fireside great room with lots of natural light and built-in bookshelves. Upstairs features three bedrooms, one with ensuite bathroom and two additional bedrooms sharing a jack-n-jill bathroom. Small finished room perfect for storing luggage, wrapping paper, etc. Door to floored attic space adjacent to small finished room. Finished terrace level features living room area with decorative fireplace and adjacent bar area. Bedroom/living room suite with closet across the hall from full bathroom. Additional finished rooms + storage rooms. Walk-out terrace level to stone patio featuring built-in stone grilling station; additional side exterior door. Backyard features extensive gardening beds and stone paths and retention walls. Screened porch off main level features door to open deck area with steps to backyard. Large laundry room with mop sink, upper and lower cabinetry and separate closet. Large 3-car side entry garage with door access to stone patio leading to backyard. Fully fenced backyard. Close to 7 Acre BarnGrill, mini barn-style Publix, Scottsdale Farms (new cafe is coming soon).
Location
State GA
County Fulton
Rooms
Basement Finished Bath, Concrete, Daylight, Exterior Entry, Finished, Full
Dining Room Separate Room
Interior
Interior Features Bookcases, In-Law Floorplan, Master On Main Level, Separate Shower, Soaking Tub, Walk-In Closet(s), Wet Bar
Heating Forced Air, Natural Gas, Zoned
Cooling Ceiling Fan(s), Central Air, Electric, Heat Pump, Zoned
Flooring Carpet, Hardwood, Tile
Fireplaces Number 3
Fireplaces Type Basement, Gas Log, Master Bedroom
Fireplace Yes
Appliance Dishwasher, Double Oven, Gas Water Heater, Microwave, Refrigerator
Laundry Other
Exterior
Exterior Feature Garden, Gas Grill
Parking Features Attached, Garage, Garage Door Opener, Kitchen Level
Fence Back Yard, Fenced
Community Features Sidewalks, Street Lights, Near Shopping
Utilities Available Cable Available, Electricity Available, High Speed Internet, Natural Gas Available, Phone Available, Underground Utilities, Water Available
View Y/N No
Roof Type Composition,Other
Garage Yes
Private Pool No
Building
Lot Description Other
Faces off Hickory Flat Road near intersection of Hwy 372/Birmingham Hwy
Sewer Septic Tank
Water Public
Structure Type Other
New Construction No
Schools
Elementary Schools Birmingham Falls
Middle Schools Northwestern
High Schools Milton
Others
HOA Fee Include Other,Swimming
Tax ID 22 390003770384
Security Features Smoke Detector(s)
Special Listing Condition Resale
Read Less

© 2025 Georgia Multiple Listing Service. All Rights Reserved.




