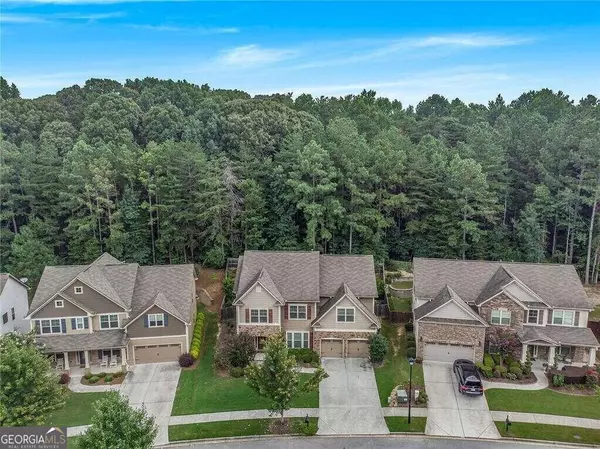For more information regarding the value of a property, please contact us for a free consultation.
2485 Well Springs Buford, GA 30519
Want to know what your home might be worth? Contact us for a FREE valuation!

Our team is ready to help you sell your home for the highest possible price ASAP
Key Details
Sold Price $522,900
Property Type Single Family Home
Sub Type Single Family Residence
Listing Status Sold
Purchase Type For Sale
Square Footage 3,168 sqft
Price per Sqft $165
Subdivision Meranova At Mill Creek
MLS Listing ID 10228258
Sold Date 02/21/24
Style Craftsman
Bedrooms 5
Full Baths 3
Half Baths 1
HOA Fees $850
HOA Y/N Yes
Originating Board Georgia MLS 2
Year Built 2013
Annual Tax Amount $5,747
Tax Year 2022
Lot Size 7,405 Sqft
Acres 0.17
Lot Dimensions 7405.2
Property Description
Spacious & Distinctive Design! new pictures will be available Tuesday. using old pictures. A grand two-story foyer with arched openings leads to an elegant dining room with a coffered ceiling & wainscoting. Chef's kitchen with generous cabinetry & granite counter space, comfort height island with bar seating, breakfast room, gas cooktop & wall oven, coffee station, pantry plus a baker/butler's pantry. Open to the kitchen is the fireside family room with custom built-ins & picture windows for natural lighting. Ideal design with a main-level ensuite and powder room for guests. Drop zone with a custom built-in desk, cabinetry & granite countertop as you enter from the two-car garage. The upper level offers an oversized Owner's suite with tray ceiling, whirlpool tub, separate shower, dual vanity, and large walk-in closet; three secondary bedrooms, a full bath with dual vanity, a laundry room, and a large secondary family/media room. Enjoy a private, fenced backyard with a custom-built deck & fire pit area, patio, and terraced garden beds - all overlooking a wooded backdrop. Established neighborhood with pool, clubhouse, and tennis amenities. Excellent north Gwinnett location, within minutes to Mill Creek High School, Chateau Elan Winery, and access to I-85!
Location
State GA
County Gwinnett
Rooms
Other Rooms Garage(s)
Basement None
Dining Room Seats 12+
Interior
Interior Features Bookcases, Tray Ceiling(s), High Ceilings, Double Vanity, Entrance Foyer, Separate Shower, Tile Bath, Walk-In Closet(s)
Heating Natural Gas, Electric, Central, Forced Air
Cooling Ceiling Fan(s), Central Air
Flooring Hardwood, Tile, Carpet
Fireplaces Number 1
Fireplaces Type Family Room, Factory Built, Gas Starter, Gas Log
Fireplace Yes
Appliance Cooktop, Dishwasher, Disposal, Microwave, Oven
Laundry Upper Level
Exterior
Exterior Feature Garden
Parking Features Attached, Garage Door Opener, Garage, Kitchen Level
Fence Fenced, Back Yard, Privacy, Wood
Community Features Clubhouse, Pool, Sidewalks, Street Lights, Tennis Court(s), Walk To Schools, Near Shopping
Utilities Available Underground Utilities, Cable Available, Electricity Available, Natural Gas Available, Phone Available, Sewer Available, Water Available
Waterfront Description No Dock Or Boathouse
View Y/N No
Roof Type Composition
Garage Yes
Private Pool No
Building
Lot Description Level, Private
Faces I-85 N; Exit 120; Right on Hamilton Mill Rd; Left on 123 Braselton Hwy; Left on Spout Springs; Left on Well Springs; Home on Right
Foundation Slab
Sewer Public Sewer
Water Public
Structure Type Concrete,Stone
New Construction No
Schools
Elementary Schools Duncan Creek
Middle Schools Frank N Osborne
High Schools Mill Creek
Others
HOA Fee Include Swimming,Tennis
Tax ID R3007 820
Security Features Smoke Detector(s)
Acceptable Financing Cash, Conventional, FHA
Listing Terms Cash, Conventional, FHA
Special Listing Condition Resale
Read Less

© 2025 Georgia Multiple Listing Service. All Rights Reserved.




