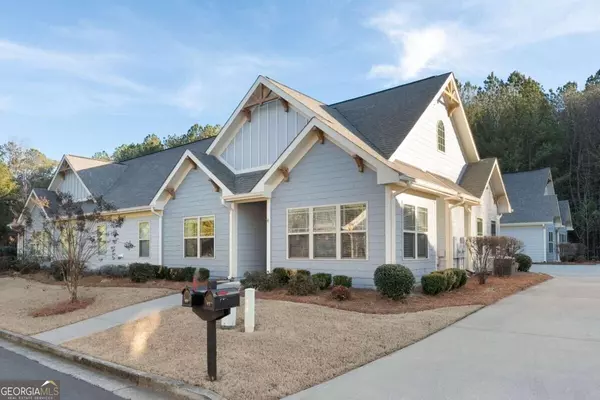For more information regarding the value of a property, please contact us for a free consultation.
41 William White, GA 30184
Want to know what your home might be worth? Contact us for a FREE valuation!

Our team is ready to help you sell your home for the highest possible price ASAP
Key Details
Sold Price $323,900
Property Type Condo
Sub Type Condominium
Listing Status Sold
Purchase Type For Sale
Square Footage 1,549 sqft
Price per Sqft $209
Subdivision Wyndsor At Mineral Museum
MLS Listing ID 10242340
Sold Date 02/19/24
Style Craftsman,Ranch
Bedrooms 3
Full Baths 2
HOA Fees $2,700
HOA Y/N Yes
Originating Board Georgia MLS 2
Year Built 2015
Annual Tax Amount $2,546
Tax Year 2022
Lot Size 1,742 Sqft
Acres 0.04
Lot Dimensions 1742.4
Property Description
Welcome to your dream home in the prestigious "Wyndsor at Mineral Museum", an exclusive 55+ gated community that epitomizes luxury living. The drive home has never been more beautiful with gorgeous landscaped entrances lined with trees and landscaping of the Tellus Museum grounds.This beautiful residence offers a perfect blend of elegance and comfort, providing an unparalleled lifestyle for those seeking the best in retirement living. Step inside this spacious 3-bedroom haven, where hardwood floors seamlessly guide you through the meticulously designed interiors. The modern bathrooms are a testament to style and functionality, boasting contemporary fixtures. The main bedroom is a retreat in itself, featuring a spacious walk-in closet. The heart of the home lies in the gourmet kitchen, adorned with granite countertops and stainless steel appliances. Whether you're entertaining guests or preparing a quiet meal, this kitchen is a chef's delight. The open floor plan allows for seamless flow between the kitchen, dining, and living areas, creating an inviting atmosphere for gatherings. A clubhouse awaits, complete with a saltwater pool for your relaxation and enjoyment. Storage is never an issue with custom cabinets in the garage. Every detail of this home has been thoughtfully curated to ensure a luxurious and convenient lifestyle. This residence offers a rare chance to live in a community where every day feels like a retreat. Experience the epitome of 55+ living in this stunning property where all the maintenance of your homeas exterior, lawn care, and exterior of your home including roof maintenance is taken care of while you enjoy life!
Location
State GA
County Bartow
Rooms
Other Rooms Garage(s)
Basement None
Dining Room Dining Rm/Living Rm Combo
Interior
Interior Features High Ceilings, Double Vanity, Soaking Tub, Separate Shower, Tile Bath, Walk-In Closet(s), Master On Main Level, Roommate Plan, Split Bedroom Plan
Heating Central, Forced Air
Cooling Electric, Ceiling Fan(s), Central Air
Flooring Hardwood, Tile
Fireplaces Number 1
Fireplaces Type Living Room, Factory Built, Gas Starter, Gas Log
Fireplace Yes
Appliance Dishwasher, Disposal, Microwave, Oven/Range (Combo), Stainless Steel Appliance(s)
Laundry Laundry Closet
Exterior
Parking Features Attached, Garage Door Opener, Detached, Garage, Kitchen Level, Side/Rear Entrance
Garage Spaces 2.0
Pool In Ground, Salt Water
Community Features Clubhouse, Gated, Fitness Center, Pool, Sidewalks, Street Lights
Utilities Available Underground Utilities, Cable Available, Sewer Connected, Electricity Available, High Speed Internet, Natural Gas Available, Phone Available, Sewer Available, Water Available
View Y/N No
Roof Type Composition
Total Parking Spaces 2
Garage Yes
Private Pool Yes
Building
Lot Description Level
Faces I-75, exit 293. Exit onto Southbound Hwy. 411. Turn onto Tellus Drive, and William Drive is the first right. Community is located on grounds behind the Tellus Museum. Less than one mile from I-75.
Foundation Slab
Sewer Public Sewer
Water Public
Structure Type Concrete
New Construction No
Schools
Elementary Schools White
Middle Schools Cass
High Schools Cass
Others
HOA Fee Include Maintenance Structure,Facilities Fee,Maintenance Grounds,Pest Control,Private Roads,Reserve Fund,Security
Tax ID C0500003021
Security Features Carbon Monoxide Detector(s),Smoke Detector(s),Gated Community
Acceptable Financing 1031 Exchange, Cash, Conventional, FHA, VA Loan
Listing Terms 1031 Exchange, Cash, Conventional, FHA, VA Loan
Special Listing Condition Resale
Read Less

© 2025 Georgia Multiple Listing Service. All Rights Reserved.




