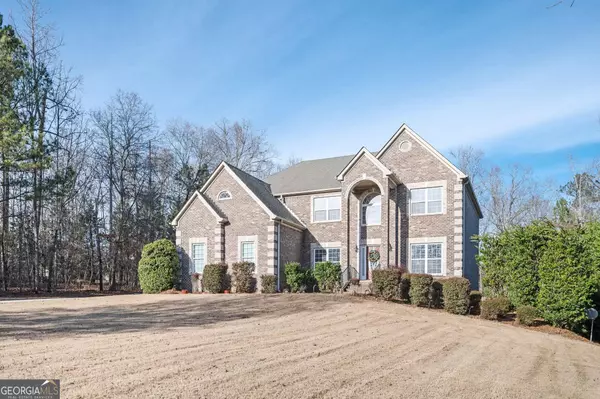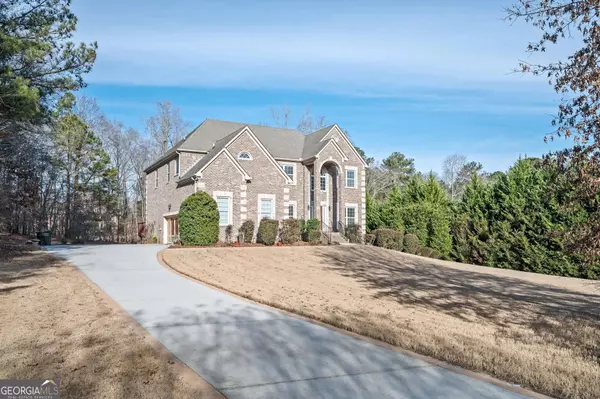For more information regarding the value of a property, please contact us for a free consultation.
100 Mountain Crest Oxford, GA 30054
Want to know what your home might be worth? Contact us for a FREE valuation!

Our team is ready to help you sell your home for the highest possible price ASAP
Key Details
Sold Price $585,000
Property Type Single Family Home
Sub Type Single Family Residence
Listing Status Sold
Purchase Type For Sale
Square Footage 3,523 sqft
Price per Sqft $166
Subdivision Longview Creekside
MLS Listing ID 20163516
Sold Date 02/15/24
Style Brick 4 Side,Traditional
Bedrooms 5
Full Baths 4
HOA Y/N No
Originating Board Georgia MLS 2
Year Built 2005
Annual Tax Amount $4,857
Tax Year 2023
Lot Size 1.350 Acres
Acres 1.35
Lot Dimensions 1.35
Property Description
NEW listing in Longview Creekside, the highly sought-after UPSCALE community in Oxford, Ga. where homes don't become available often, featuring ESTATE SIZE ACREAGE homesites throughout. This home is 4-sides BRICK with a 3-car attached garage on 1.35 ACRES with over 3500 heated square feet plus an unfinished BASEMENT ready for future expansion. Upon entering the home you'll find a 2-story foyer with hardwood floors, elegant formal living & dining rooms with heavy trim package, 5 bedrooms/ 4 full baths (guest bed on main w/ 4 bedrooms up), large kitchen open to the family room with island, including a prep sink, granite countertops, tile backsplash, stainless appliances with double oven & fridge. The 2-story family room has an eye-catching COFFERED ceiling, fireplace, & catwalk with iron balusters that overlooks the family room. The owner's bedroom suite is HUGE and features a fireplace, oversized sitting room, trey ceiling & crown molding. The owner's bath features a vaulted ceiling, tiled shower with DUAL shower heads, tile floor, soaking jetted tub, double vanities and large closet. The house and driveway have just been pressure washed and the garage doors, front door and back deck have been freshly painted. NEW exterior lights & NEW back door have also just been installed. Grill out and relax on your spacious back deck overlooking your PRIVATE back yard and there's also a driveway extension that leads around back to the 4th garage in the basement that could accommodate another vehicle/boat/ATV's. When exiting the basement's terrace level, you'll see the ENORMOUS outdoor concrete patio area that's perfect for additional entertainment space & fire pit, and there's also a 3rd fireplace already installed in the basement. Conveniently located to Covington, Conyers, Loganville & Monroe. Contact your Realtor today to schedule your private showing.
Location
State GA
County Newton
Rooms
Basement Bath/Stubbed, Boat Door, Daylight, Interior Entry, Exterior Entry, Full, Unfinished
Dining Room Separate Room
Interior
Interior Features Tray Ceiling(s), Vaulted Ceiling(s), High Ceilings, Double Vanity, Entrance Foyer, Soaking Tub, Separate Shower, Tile Bath, Walk-In Closet(s)
Heating Central
Cooling Central Air
Flooring Hardwood, Tile, Carpet
Fireplaces Number 3
Fireplaces Type Basement, Living Room, Master Bedroom, Gas Log
Fireplace Yes
Appliance Cooktop, Dishwasher, Microwave, Oven, Refrigerator, Stainless Steel Appliance(s)
Laundry Other
Exterior
Parking Features Attached, Garage Door Opener, Garage
Garage Spaces 3.0
Community Features None
Utilities Available Underground Utilities, Cable Available, Electricity Available, High Speed Internet, Natural Gas Available, Phone Available, Water Available
View Y/N No
Roof Type Composition
Total Parking Spaces 3
Garage Yes
Private Pool No
Building
Lot Description Private
Faces GPS friendly
Sewer Septic Tank
Water Public
Structure Type Brick
New Construction No
Schools
Elementary Schools Flint Hill
Middle Schools Cousins
High Schools Newton
Others
HOA Fee Include None
Tax ID 0040A00000052000
Acceptable Financing Cash, Conventional, FHA, VA Loan
Listing Terms Cash, Conventional, FHA, VA Loan
Special Listing Condition Resale
Read Less

© 2025 Georgia Multiple Listing Service. All Rights Reserved.




