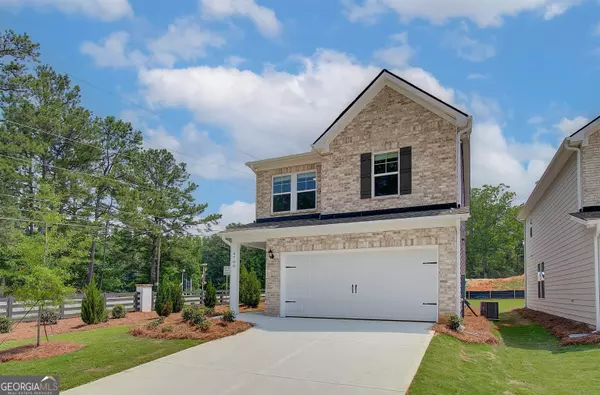For more information regarding the value of a property, please contact us for a free consultation.
4712 Blake Loop South Fulton, GA 30349
Want to know what your home might be worth? Contact us for a FREE valuation!

Our team is ready to help you sell your home for the highest possible price ASAP
Key Details
Sold Price $366,990
Property Type Single Family Home
Sub Type Single Family Residence
Listing Status Sold
Purchase Type For Sale
Square Footage 1,759 sqft
Price per Sqft $208
Subdivision Dillon Park
MLS Listing ID 10246148
Sold Date 02/12/24
Style Brick Front,Traditional
Bedrooms 4
Full Baths 2
Half Baths 1
HOA Fees $500
HOA Y/N Yes
Originating Board Georgia MLS 2
Year Built 2023
Annual Tax Amount $5,504
Tax Year 2023
Property Description
***Up to $20,000 Incentive with Approved Lender*** Enjoy this beautiful Two-Story Full Brick Home in Dillon Park, a brand new single-family home community built by DRB Homes.This new construction 4BR/2.5BTH.,Enter your foyer to LVP flooring on the main with open concept living. Enjoy your fabulous kitchen with beautiful cabinets, gorgeous quartz countertops, tile backsplash and stainless steel appliances. Overlooking your dining and living this home gives you the perfect space for entertaining your family and guests with a powder room on the main. All bedrooms upstairs giving you seperation and privacy. Spacious owners suite with a huge walk-in closet and spa-like bathroom with double vanity and sep. tub and shower. On the opposite side you have 3 additional bedrooms pre-wired for ceiling fans.Full bath in the hallway.Two-car garage with garage opener. Window screens and blinds throughout included. Just 8 minutes from the Airport, 5 minutes from 1-85 & I-285, 10 minutes from Camp Creek Marketplace and more! BUILDER INCENTIVE WITH BUILDER APPROVED LENDER..Photos reflect the Wallace Plan.
Location
State GA
County Fulton
Rooms
Basement None
Dining Room Dining Rm/Living Rm Combo
Interior
Interior Features High Ceilings, Double Vanity, Separate Shower, Tile Bath, Walk-In Closet(s)
Heating Electric, Central, Forced Air, Zoned
Cooling Electric, Ceiling Fan(s), Central Air, Zoned
Flooring Carpet
Fireplace No
Appliance Electric Water Heater, Dishwasher, Disposal, Ice Maker, Microwave, Stainless Steel Appliance(s)
Laundry Other
Exterior
Exterior Feature Garden
Parking Features Garage Door Opener, Garage
Community Features Park, Sidewalks, Street Lights, Near Public Transport, Walk To Schools
Utilities Available Underground Utilities, Cable Available, Electricity Available, High Speed Internet, Phone Available, Sewer Available, Water Available
View Y/N No
Roof Type Wood
Garage Yes
Private Pool No
Building
Lot Description Greenbelt
Faces Please use 4600 Scarborough Rd.S.W. Please use GPS from your current location for best and most accurate directions
Foundation Slab
Sewer Public Sewer
Water Public
Structure Type Brick
New Construction Yes
Schools
Elementary Schools Seaborn Lee
Middle Schools Camp Creek
High Schools Langston Hughes
Others
HOA Fee Include Management Fee,None,Reserve Fund
Tax ID SWAILSVALERI
Security Features Smoke Detector(s)
Acceptable Financing 1031 Exchange, Cash, Conventional, FHA, VA Loan
Listing Terms 1031 Exchange, Cash, Conventional, FHA, VA Loan
Special Listing Condition New Construction
Read Less

© 2025 Georgia Multiple Listing Service. All Rights Reserved.




