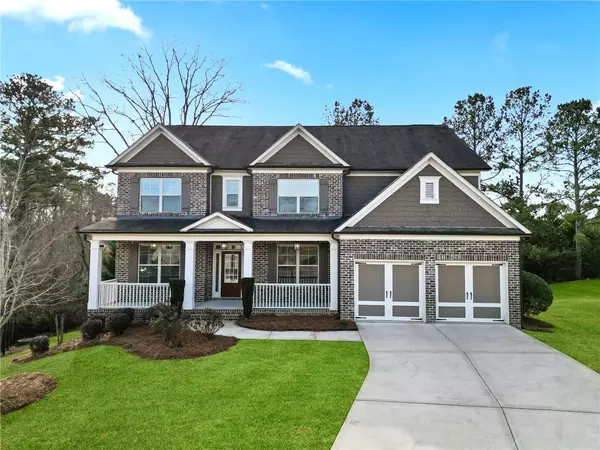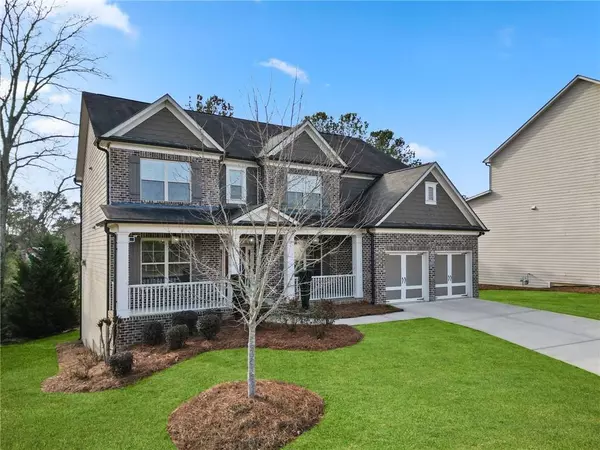For more information regarding the value of a property, please contact us for a free consultation.
2390 Wildlife CT Buford, GA 30519
Want to know what your home might be worth? Contact us for a FREE valuation!

Our team is ready to help you sell your home for the highest possible price ASAP
Key Details
Sold Price $665,000
Property Type Single Family Home
Sub Type Single Family Residence
Listing Status Sold
Purchase Type For Sale
Square Footage 3,856 sqft
Price per Sqft $172
Subdivision Meadows At Mill Creek
MLS Listing ID 7301983
Sold Date 02/09/24
Style Craftsman,Traditional
Bedrooms 5
Full Baths 4
Half Baths 1
Construction Status Resale
HOA Fees $590
HOA Y/N Yes
Originating Board First Multiple Listing Service
Year Built 2015
Annual Tax Amount $6,945
Tax Year 2022
Lot Size 10,890 Sqft
Acres 0.25
Property Description
Beautiful, Spacious, and convenient! This Craftsman style home features a LOFT + Screened in deck + Full basement. Welcome to luxury living in this stunning 5-bedroom, 4 1/2-bath home situated on a spacious cul-de-sac lot. With 3,680 square feet of meticulously designed living space, this residence offers a perfect blend of elegance, comfort, and convenience. Step into the elegant foyer which is flanked by a grand formal dining room and formal living room. The comfortable,open layout has a great room with coffered ceiling & stacked stone fireplace witn loads of nateral light, and it's open to a gourmet kitchen that is truly the heart of this home. The kitchen has glazed linen cabinets, stainless appliances, ample storage, and is designed for both culinary enthusiasts and casual family meals. The brkfst area and oversized island provides ample seating. Other features include a mudroom w/built in bench, hardwood floors throughout main, 9 ft. ceiling on main floor, with access to the screened in rear porch. The upper level has a big open loft ideal for a play area, home office, or additional entertainment space. a few steps down the hall, retreat to the expansive master suite, offering a sanctuary of relaxation with a luxurious ensuite bath and ample closet space. There are 3 additional guest bedrooms, one with and ensuite bath.
Conveniently located near the Mall of Georgia, this home offers easy access to shopping, dining, and entertainment, providing a lifestyle of comfort and convenience. Don't miss this opportunity, schedule your showing today.
Location
State GA
County Gwinnett
Lake Name None
Rooms
Bedroom Description Oversized Master,Other
Other Rooms None
Basement Bath/Stubbed, Daylight, Full, Interior Entry, Unfinished
Main Level Bedrooms 1
Dining Room Seats 12+, Separate Dining Room
Interior
Interior Features Bookcases
Heating Central, Forced Air, Natural Gas, Zoned
Cooling Ceiling Fan(s), Central Air, Zoned
Flooring Carpet, Ceramic Tile, Hardwood
Fireplaces Number 1
Fireplaces Type Family Room, Gas Log, Glass Doors
Window Features Insulated Windows
Appliance Dishwasher, Disposal, Double Oven, ENERGY STAR Qualified Appliances, Gas Range, Gas Water Heater
Laundry Laundry Room, Upper Level
Exterior
Exterior Feature Lighting, Rain Gutters, Other
Parking Features Attached, Garage, Garage Door Opener, Garage Faces Front
Garage Spaces 2.0
Fence None
Pool None
Community Features Homeowners Assoc, Sidewalks, Street Lights
Utilities Available Cable Available, Electricity Available, Natural Gas Available, Phone Available, Sewer Available, Water Available
Waterfront Description None
View Other
Roof Type Composition,Ridge Vents
Street Surface Asphalt,Paved
Accessibility Accessible Entrance
Handicap Access Accessible Entrance
Porch Deck, Front Porch, Patio, Screened
Total Parking Spaces 2
Private Pool false
Building
Lot Description Cul-De-Sac, Front Yard, Level
Story Two
Foundation Concrete Perimeter
Sewer Public Sewer
Water Public
Architectural Style Craftsman, Traditional
Level or Stories Two
Structure Type Brick Front,Cement Siding
New Construction No
Construction Status Resale
Schools
Elementary Schools Patrick
Middle Schools Jones
High Schools Seckinger
Others
HOA Fee Include Maintenance Grounds
Senior Community no
Restrictions false
Tax ID R7184 338
Acceptable Financing Cash, Conventional, FHA, VA Loan
Listing Terms Cash, Conventional, FHA, VA Loan
Special Listing Condition None
Read Less

Bought with Virtual Properties Realty. Biz




