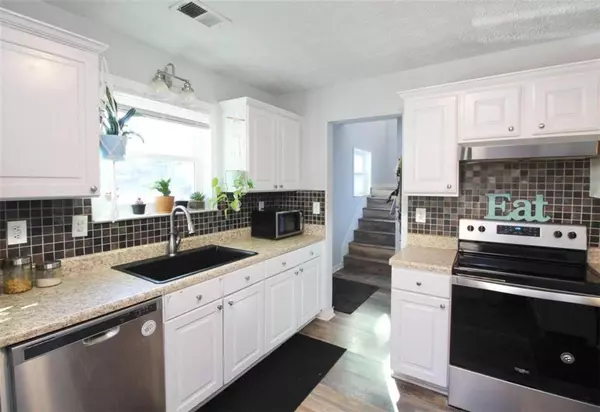For more information regarding the value of a property, please contact us for a free consultation.
3046 Regal Park CT Duluth, GA 30096
Want to know what your home might be worth? Contact us for a FREE valuation!

Our team is ready to help you sell your home for the highest possible price ASAP
Key Details
Sold Price $300,000
Property Type Townhouse
Sub Type Townhouse
Listing Status Sold
Purchase Type For Sale
Square Footage 1,468 sqft
Price per Sqft $204
Subdivision Regency Park
MLS Listing ID 7322380
Sold Date 02/09/24
Style Townhouse
Bedrooms 3
Full Baths 2
Construction Status Resale
HOA Y/N No
Originating Board First Multiple Listing Service
Year Built 1995
Annual Tax Amount $2,477
Tax Year 2022
Lot Size 10,018 Sqft
Acres 0.23
Property Description
Explore this 3 bedroom/ 2 bath townhouse - an opportunity for primary or investment. Featuring an open floor plan recently updated with LVP flooring throughout, stainless steel appliances (Refrigerator, Washer, Dryer all included). This townhome effortlessly blends style and comfort. The family room is complemented by a fireplace, which is perfect for relaxation or entertaining guest. The primary suite is on the main floor with French doors leading out to the deck & large backyard. Upstairs, you will find two secondary bedrooms, a full bathroom & laundry room. This property has no Rental Restrictions. Conveniently located near shopping, and Major Interstates, schools, restaurants. Ask about our preferred lenders paying your appraisal.
Location
State GA
County Gwinnett
Lake Name None
Rooms
Bedroom Description Master on Main,Roommate Floor Plan
Other Rooms None
Basement None
Main Level Bedrooms 1
Dining Room Other
Interior
Interior Features Disappearing Attic Stairs, Entrance Foyer, High Speed Internet, Walk-In Closet(s)
Heating Central
Cooling Ceiling Fan(s), Central Air
Flooring Laminate
Fireplaces Number 1
Fireplaces Type Family Room
Window Features Storm Window(s)
Appliance Dishwasher, Dryer, Refrigerator, Washer
Laundry In Hall
Exterior
Exterior Feature Private Yard
Parking Features Attached
Fence Wood
Pool None
Community Features None
Utilities Available Cable Available, Electricity Available, Water Available
Waterfront Description None
View Trees/Woods
Roof Type Composition
Street Surface Asphalt
Accessibility None
Handicap Access None
Porch Deck
Private Pool false
Building
Lot Description Cul-De-Sac
Story Two
Foundation Slab
Sewer Public Sewer
Water Public
Architectural Style Townhouse
Level or Stories Two
Structure Type Brick Front,Cement Siding,Concrete
New Construction No
Construction Status Resale
Schools
Elementary Schools Harris
Middle Schools Duluth
High Schools Duluth
Others
Senior Community no
Restrictions false
Tax ID R6266A121
Ownership Condominium
Financing yes
Special Listing Condition None
Read Less

Bought with BHGRE Metro Brokers




