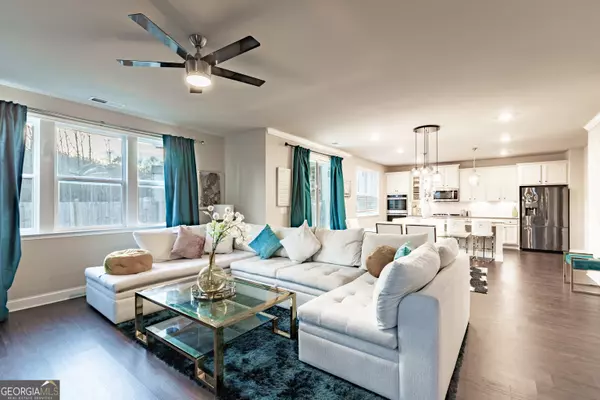For more information regarding the value of a property, please contact us for a free consultation.
4996 Cooper Farm Buford, GA 30518
Want to know what your home might be worth? Contact us for a FREE valuation!

Our team is ready to help you sell your home for the highest possible price ASAP
Key Details
Sold Price $625,000
Property Type Single Family Home
Sub Type Single Family Residence
Listing Status Sold
Purchase Type For Sale
Square Footage 3,008 sqft
Price per Sqft $207
Subdivision Level Creek
MLS Listing ID 10229761
Sold Date 02/01/24
Style Brick Front,Traditional
Bedrooms 4
Full Baths 3
Half Baths 1
HOA Fees $700
HOA Y/N Yes
Originating Board Georgia MLS 2
Year Built 2021
Annual Tax Amount $6,107
Tax Year 2022
Lot Size 0.300 Acres
Acres 0.3
Lot Dimensions 13068
Property Description
STUNNING, LIKE-NEW BRICK FRONT HOME IN PRIME LOCATION - MOMENTS TO SUGAR HILL ELEMENTARY SCHOOL, LOCAL PARKS, SUWANEE TOWN CENTER AND SO MUCH MORE *SPACIOUS OPEN CONCEPT FLOOR PLAN WITH ENGINEERED HARDWOOD FLOORS ON MAIN *FAMILY ROOM WITH GAS LOG FIREPLACE *GOURMET KITCHEN WITH OVERSIZED BREAKFAST BAR ISLAND, WHITE CABINETRY, STAINLESS STEEL APPLIANCES, INCLUDING DOUBLE OVENS, WALK-IN PANTRY AND LARGE DINING AREA *MAIN LEVEL STUDY / HOME OFFICE WITH FRENCH DOORS *UPPER LEVEL DEN / MEDIA AREA *LUXURY OWNER'S SUITE *PRIVATE MASTER BATHROOM WITH HIS/HERS VANITIES, SOAKING TUB, FULLY TILED SHOWER AND HUGE WALK-IN CLOSET *UPPER LEVEL GUEST ENSUITE AND 2 ADDITIONAL BEDROOMS AND FULL GUEST BATHROOM *COVERED PATIO OVERLOOKS LEVEL BACKYARD WITH TONS OF ROOM TO PLAY *NEIGHBORHOOD POOL
Location
State GA
County Gwinnett
Rooms
Basement None
Dining Room Dining Rm/Living Rm Combo
Interior
Interior Features Double Vanity, High Ceilings, Other, Roommate Plan, Separate Shower, Soaking Tub, Tile Bath, Walk-In Closet(s)
Heating Central, Forced Air, Natural Gas
Cooling Ceiling Fan(s), Central Air
Flooring Carpet, Hardwood, Tile
Fireplaces Number 1
Fireplaces Type Factory Built, Family Room, Gas Log, Gas Starter
Fireplace Yes
Appliance Cooktop, Dishwasher, Disposal, Double Oven, Microwave, Oven, Stainless Steel Appliance(s)
Laundry Upper Level
Exterior
Exterior Feature Other
Parking Features Attached, Garage, Garage Door Opener, Guest, Off Street
Garage Spaces 4.0
Fence Other
Community Features Park, Pool, Sidewalks, Street Lights, Walk To Schools, Near Shopping
Utilities Available Cable Available, Electricity Available, High Speed Internet, Natural Gas Available, Phone Available, Sewer Available, Underground Utilities, Water Available
View Y/N No
Roof Type Composition
Total Parking Spaces 4
Garage Yes
Private Pool No
Building
Lot Description Level, Private
Faces From 85 North: Make left on Lawrenceville-Suwanee Rd. (turns into Suwanee Dam Rd) for approx 5 miles. Cross over to Peachtree Industrial Blvd. Turn right onto Level Creek Rd. In 1.5 miles turn left onto Cooper Farm Drive. Home will be on the left
Foundation Slab
Sewer Public Sewer
Water Public
Structure Type Brick
New Construction No
Schools
Elementary Schools Sugar Hill
Middle Schools Lanier
High Schools Lanier
Others
HOA Fee Include Other,Swimming
Tax ID R7289 305
Security Features Carbon Monoxide Detector(s),Smoke Detector(s)
Special Listing Condition Resale
Read Less

© 2025 Georgia Multiple Listing Service. All Rights Reserved.




