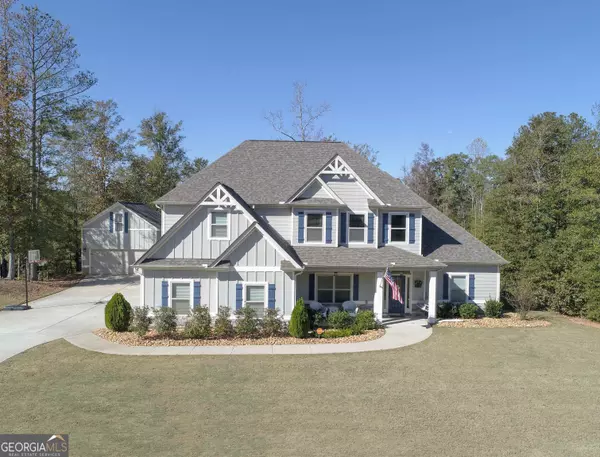For more information regarding the value of a property, please contact us for a free consultation.
551 Northgate Newnan, GA 30265
Want to know what your home might be worth? Contact us for a FREE valuation!

Our team is ready to help you sell your home for the highest possible price ASAP
Key Details
Sold Price $837,500
Property Type Single Family Home
Sub Type Single Family Residence
Listing Status Sold
Purchase Type For Sale
Square Footage 4,053 sqft
Price per Sqft $206
Subdivision Northgate Preserve
MLS Listing ID 20160207
Sold Date 01/22/24
Style Craftsman
Bedrooms 5
Full Baths 4
HOA Fees $1,000
HOA Y/N Yes
Originating Board Georgia MLS 2
Year Built 2018
Annual Tax Amount $5,591
Tax Year 2022
Lot Size 1.000 Acres
Acres 1.0
Lot Dimensions 1
Property Description
Click on links to see Virtual Tour and Floorplan. Come home to your own private oasis in sought after NORTHGATE PRESERVE! This 5 Bedroom, 4 Bath Custom Craftsman home is located on a cul-de-sac and has fabulous curb appeal. Enjoy beautiful sunset views from the covered back porch overlooking the large SALTWATER POOL. Open floor plan featuring hardwood floors throughout is ideal for entertaining with friends and family! Spacious kitchen equipped with a large quartz top island w/FARM SINK, huge walk-in pantry, soft close doors & drawers, stainless steel appliances, gas cooktop, built-in oven and convection microwave, quartz counters, and tiled backsplash. The main level features a guest bedroom/office and full bathroom off the kitchen as well as the OWNER'S BEDROOM on MAIN w/ custom built ins and dual walk-in closets, tiled bath w/quartz top double vanity, tiled shower w/glass surround & soaking tub w/tiled surround. Large tiled laundry room on main w/utility sink and drop zone plus 2nd laundry upstairs including stacked washer & dryer to remain with house. Upstairs are 3 additional bedrooms (2 with Jack & Jill bath) with walk-in closets and a SPACIOUS FAMILY ROOM LOFT - Perfect for the kiddos and all of their friends! Room for all of the cars in the 20x20 DETACHED DOUBLE GARAGE with upstairs storage in addition to an attached double garage. Recent additions: floor-to-ceiling paint including doors and trim, spray foam insulation in whole attic, new pool pump, whole house air purifier & gutter guards. Conveniently located to shopping in Sharpsburg and Peachtree City, easy access to I-85 and under 30 min minutes away from Hartsfield International Airport, Chick-fil-A Corporate & Trilith Studios.
Location
State GA
County Coweta
Rooms
Other Rooms Second Garage
Basement None
Dining Room Separate Room
Interior
Interior Features Double Vanity, Separate Shower, Tile Bath, Walk-In Closet(s), Master On Main Level
Heating Electric, Forced Air
Cooling Electric, Ceiling Fan(s), Central Air, Heat Pump, Zoned, Dual
Flooring Hardwood
Fireplaces Number 1
Fireplaces Type Family Room
Fireplace Yes
Appliance Electric Water Heater, Dryer, Washer, Convection Oven, Cooktop, Dishwasher, Ice Maker, Microwave, Oven, Refrigerator, Stainless Steel Appliance(s)
Laundry Common Area, Upper Level
Exterior
Parking Features Attached, Garage Door Opener, Detached, Garage, Kitchen Level, Parking Pad, Side/Rear Entrance
Garage Spaces 4.0
Fence Fenced, Back Yard
Pool In Ground, Salt Water
Community Features Playground, Pool, Sidewalks
Utilities Available High Speed Internet, Natural Gas Available
View Y/N No
Roof Type Composition
Total Parking Spaces 4
Garage Yes
Private Pool Yes
Building
Lot Description Cul-De-Sac
Faces I-85S, Exit 56 (Collinsworth/Palmetto), turn left onto Collinsworth Rd, right onto Canongate Rd, at 4-way stop continue straight onto Fischer Road, look for Northgate Preserve on the right, take the 2nd entrance on Northgate Parkway to home toward the back right in cul-de-sac.
Foundation Slab
Sewer Septic Tank
Water Public
Structure Type Concrete
New Construction No
Schools
Elementary Schools Cannongate
Middle Schools Blake Bass
High Schools Northgate
Others
HOA Fee Include Swimming
Tax ID 119 6075 048
Special Listing Condition Resale
Read Less

© 2025 Georgia Multiple Listing Service. All Rights Reserved.




