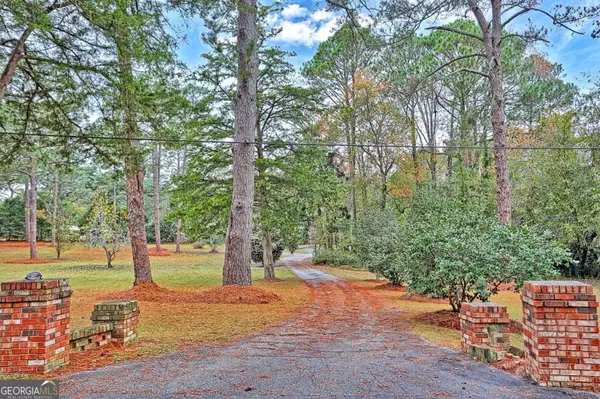For more information regarding the value of a property, please contact us for a free consultation.
232 Circle Statesboro, GA 30461
Want to know what your home might be worth? Contact us for a FREE valuation!

Our team is ready to help you sell your home for the highest possible price ASAP
Key Details
Sold Price $360,000
Property Type Single Family Home
Sub Type Single Family Residence
Listing Status Sold
Purchase Type For Sale
Square Footage 2,377 sqft
Price per Sqft $151
Subdivision Grove Lakes
MLS Listing ID 20159716
Sold Date 01/19/24
Style Ranch
Bedrooms 4
Full Baths 2
HOA Y/N No
Originating Board Georgia MLS 2
Year Built 1970
Annual Tax Amount $1,837
Tax Year 2022
Lot Size 2.100 Acres
Acres 2.1
Lot Dimensions 2.1
Property Description
Nestled on an expansive 2-acre estate sized lot with a picturesque pond, this distinctive mid-century ranch boasts over 2,377 square feet of renovated living space. Ideally positioned just beyond the town limits, this residence effortlessly combines tranquility with accessibility, offering proximity to all conveniences. Perfect for families seeking both space and style, the 4-bedroom, 2-bathroom layout is tailor-made for those who relish entertaining and outdoor living. Step into the heart of the home, where an open-concept kitchen beckons with stainless steel appliances, sleek quartz countertops, and a spacious island that seamlessly connects to the keeping room. The ambiance is further enhanced by a wood-burning fireplace, a captivating brick feature wall, and a sunroom that opens to a private courtyard. Generously sized bedrooms are bathed in natural light, each providing delightful views of the enchanting property. A den opens onto a large deck, overlooking the serene pond--a perfect backdrop for entertaining guests or savoring a quiet sunset. This residence is a harmonious blend of modern amenities and natural beauty, inviting you to create lasting memories in a home that truly stands apart. Give me a call today to schedule a private tour.
Location
State GA
County Bulloch
Rooms
Other Rooms Outbuilding, Workshop, Other
Basement None
Dining Room Dining Rm/Living Rm Combo, Seats 12+
Interior
Interior Features Separate Shower, Tile Bath, Master On Main Level
Heating Central, Heat Pump, Zoned
Cooling Central Air, Heat Pump, Zoned
Flooring Hardwood, Tile, Other
Fireplaces Number 1
Fireplaces Type Living Room, Masonry
Fireplace Yes
Appliance Electric Water Heater, Cooktop, Dishwasher, Microwave, Oven/Range (Combo), Refrigerator, Stainless Steel Appliance(s)
Laundry Other
Exterior
Exterior Feature Other
Parking Features Attached, Carport, Parking Pad, Side/Rear Entrance, Storage, Guest, Off Street
Fence Fenced, Other
Community Features None
Utilities Available Cable Available, High Speed Internet, Other, Water Available
Waterfront Description Lake Privileges,Pond,Private,Lake
View Y/N Yes
View Lake
Roof Type Composition
Private Pool No
Building
Lot Description Level, Other
Faces Take bypass, turn right on Jones Mill, turn right onto Timberline Dr, Timberline drive then turns into West Dr, take left onto Circle Dr, home will be on your left.
Foundation Slab
Sewer Septic Tank
Water Private
Structure Type Brick
New Construction No
Schools
Elementary Schools Sallie Zetterower
Middle Schools Langston Chapel
High Schools Statesboro
Others
HOA Fee Include None
Tax ID MS97000026 000
Security Features Security System,Smoke Detector(s)
Acceptable Financing 1031 Exchange, Cash, Conventional, FHA, VA Loan, Other
Listing Terms 1031 Exchange, Cash, Conventional, FHA, VA Loan, Other
Special Listing Condition Updated/Remodeled
Read Less

© 2025 Georgia Multiple Listing Service. All Rights Reserved.




