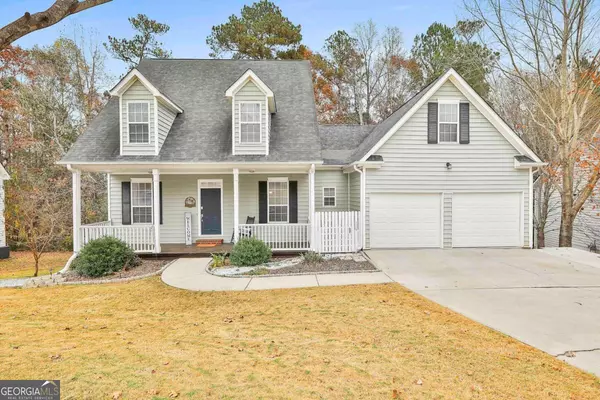For more information regarding the value of a property, please contact us for a free consultation.
23 Trailwood Newnan, GA 30265
Want to know what your home might be worth? Contact us for a FREE valuation!

Our team is ready to help you sell your home for the highest possible price ASAP
Key Details
Sold Price $564,050
Property Type Single Family Home
Sub Type Single Family Residence
Listing Status Sold
Purchase Type For Sale
Square Footage 4,198 sqft
Price per Sqft $134
Subdivision Summergrove
MLS Listing ID 10227846
Sold Date 01/03/24
Style Cape Cod,Traditional
Bedrooms 6
Full Baths 3
Half Baths 1
HOA Fees $695
HOA Y/N Yes
Originating Board Georgia MLS 2
Year Built 2000
Annual Tax Amount $4,639
Tax Year 2023
Lot Size 0.500 Acres
Acres 0.5
Lot Dimensions 21780
Property Description
Looking for TWO HOMES under one roof? This is the PERFECT solution for your multigenerational living needs. Almost 4200 SF of space offering 6 bedrooms, 3 full baths, and one half bath, you will truly find TWO SEPARATE LIVING SPACES-- EACH COMPLETE WITH A FULL KITCHEN, BEDROOMS, BATHROOMS, LAUNDRY, OFFICE AND LIVING AREAS. This home is upgraded and refreshed inside and out. On all levels you will find NEW/NEWER air conditioners, lighting, flooring, appliances, toilets, vanities, and fresh paint. The front porch welcomes you inside the foyer entry. Note the Office/Living Room space, the Formal Dining Room, and a Vaulted Family Room with Fireplace. The updated kitchen includes quartz counters, newer stainless steel appliances (FRIDGE, Washer and Dryer on MAIN level remain), newly painted cabinetry, breakfast bar, breakfast area with new french doors, and pantry closet. The Primary Bedroom is on the main level and boasts an enviable closet system, upgraded bathroom with new glass shower door, soaking tub, 2 new separate vanities, and new tiled floors. You'll also find an updated powder room and newly tiled floor in the laundry room with added cabinets. Upstairs are 3 additional bedrooms (one is oversized), loft area, and full updated bath. On the BASEMENT LEVEL you will be pleasantly surprised with the efficient use of space! The upgraded and fully equipped kitchen offers a full compliment of appliances (and includes venting to the outside of the home) an added pantry and an in-kitchen eating area. There's also an office, dining area, living area, 2 bedrooms with very nice closet systems, and an upgraded bathroom with laundry area and built-in shelving. The main level HVAC system has been replaced (2020) along with the french doors and Basement Level is serviced by an BRAND NEW heat pump (2023) and sump pump. The outside highlights beautiful landscaping, a dog run plus the owners have implemented proper drainage for water runoff on the side of the home. The concrete on the front and rear porches has been stamped, the upper deck has been replaced, waterproofed and stained, concrete stairs to the basement have been added, and landscape lighting has been installed. The wonderfully designed and fenced backyard offers pea gravel paths to the water feature, fire pit, garden areas, and an on-site constructed outbuilding. An under deck ceiling system has been installed on the basement covered porch. All the rain water drains into the rain barrel. Fruit trees have been planted-pear, peach and apple. YOU MUST SEE TO FULLY APPRECIATE everything this home has to offer.
Location
State GA
County Coweta
Rooms
Other Rooms Outbuilding
Basement Finished Bath, Daylight, Interior Entry, Exterior Entry, Finished, Full
Dining Room Separate Room
Interior
Interior Features Tray Ceiling(s), Vaulted Ceiling(s), Double Vanity, Soaking Tub, Separate Shower, Tile Bath, Walk-In Closet(s), In-Law Floorplan, Master On Main Level
Heating Natural Gas, Electric, Heat Pump
Cooling Electric, Central Air, Heat Pump
Flooring Tile, Carpet, Other, Vinyl
Fireplaces Number 1
Fireplaces Type Family Room, Factory Built, Gas Starter
Fireplace Yes
Appliance Gas Water Heater, Dryer, Washer, Dishwasher, Disposal, Microwave, Oven/Range (Combo), Refrigerator, Stainless Steel Appliance(s)
Laundry In Basement, In Kitchen, Other
Exterior
Exterior Feature Garden, Water Feature
Parking Features Attached, Garage Door Opener, Garage, Kitchen Level
Garage Spaces 2.0
Fence Fenced, Back Yard
Community Features Clubhouse, Lake, Park, Playground, Pool, Sidewalks, Street Lights, Tennis Court(s)
Utilities Available Underground Utilities, Cable Available, Sewer Connected, High Speed Internet, Natural Gas Available, Phone Available
View Y/N No
Roof Type Composition
Total Parking Spaces 2
Garage Yes
Private Pool No
Building
Lot Description Greenbelt
Faces From Ashley Park in Newnan, turn L onto Lower Fayetteville Rd, continue straight at the traffic circle, turn R onto Summergrove Pkwy, turn R onto Pine Crescent, turn R onto Trailwood Ln. From PTC take 54/34 to Fisher Rd to Lower Fayetteville Rd. Follow to LEFT onto Summergrove Parkway (2nd entrance from this direction) Turn RIGHT on Pine Crescent then RIGHT onto Trailwood. Home on RIGHT.
Sewer Public Sewer
Water Public
Structure Type Vinyl Siding
New Construction No
Schools
Elementary Schools Welch
Middle Schools Lee
High Schools East Coweta
Others
HOA Fee Include Facilities Fee,Maintenance Grounds,Management Fee,Swimming,Tennis
Tax ID SG4 120
Acceptable Financing 1031 Exchange, Cash, Conventional, FHA, VA Loan
Listing Terms 1031 Exchange, Cash, Conventional, FHA, VA Loan
Special Listing Condition Resale
Read Less

© 2025 Georgia Multiple Listing Service. All Rights Reserved.




