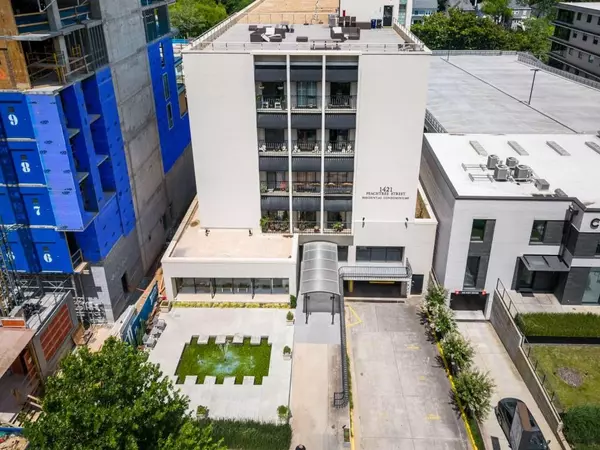For more information regarding the value of a property, please contact us for a free consultation.
1421 Peachtree ST NE #302 Atlanta, GA 30309
Want to know what your home might be worth? Contact us for a FREE valuation!

Our team is ready to help you sell your home for the highest possible price ASAP
Key Details
Sold Price $210,000
Property Type Condo
Sub Type Condominium
Listing Status Sold
Purchase Type For Sale
Square Footage 997 sqft
Price per Sqft $210
Subdivision Na
MLS Listing ID 7285455
Sold Date 12/15/23
Style High Rise (6 or more stories)
Bedrooms 2
Full Baths 1
Half Baths 1
Construction Status Fixer
HOA Fees $553
HOA Y/N No
Originating Board First Multiple Listing Service
Year Built 1960
Annual Tax Amount $964
Tax Year 2022
Lot Size 1,001 Sqft
Acres 0.023
Property Description
Diamond in the rough! Here is a great opportunity for investors/flippers or an owner occupant that is wanting to gain some sweat equity. This is one of the larger units in the building, south facing with a view of Midtown location that comes with a large storage unit, assigned covered parking, and a PRIME Midtown adjacent to Ansley Park and the High Museum/Woodruff Arts Center and SCAD. Do not miss the community rooftop deck with an incredible view. This is an impossible to find unicorn at this price point, so here is your chance!
Location
State GA
County Fulton
Lake Name None
Rooms
Bedroom Description Roommate Floor Plan
Other Rooms None
Basement None
Main Level Bedrooms 2
Dining Room Open Concept
Interior
Interior Features Entrance Foyer, High Ceilings 9 ft Main
Heating Forced Air
Cooling Central Air
Flooring Carpet
Fireplaces Type None
Window Features Insulated Windows
Appliance Dishwasher, Electric Range, Refrigerator
Laundry Common Area, In Hall
Exterior
Exterior Feature Other
Parking Features Assigned, Drive Under Main Level
Fence None
Pool None
Community Features None
Utilities Available Cable Available, Electricity Available, Sewer Available, Water Available
Waterfront Description None
View City
Roof Type Composition
Street Surface Asphalt
Accessibility Accessible Elevator Installed
Handicap Access Accessible Elevator Installed
Porch None
Total Parking Spaces 2
Private Pool false
Building
Lot Description Other
Story One
Foundation See Remarks
Sewer Public Sewer
Water Public
Architectural Style High Rise (6 or more stories)
Level or Stories One
Structure Type Brick 4 Sides
New Construction No
Construction Status Fixer
Schools
Elementary Schools Morningside-
Middle Schools David T Howard
High Schools Midtown
Others
HOA Fee Include Insurance,Maintenance Structure,Maintenance Grounds,Pest Control,Reserve Fund,Sewer,Trash,Water
Senior Community no
Restrictions true
Tax ID 17 010500170280
Ownership Condominium
Acceptable Financing Cash, Conventional
Listing Terms Cash, Conventional
Financing no
Special Listing Condition None
Read Less

Bought with Turnkey Realty




