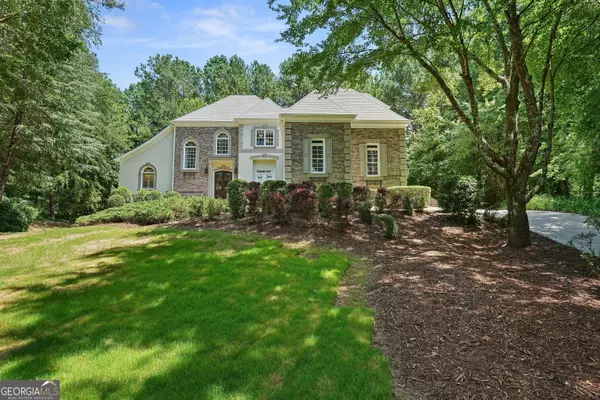For more information regarding the value of a property, please contact us for a free consultation.
535 Champions Hills Milton, GA 30004
Want to know what your home might be worth? Contact us for a FREE valuation!

Our team is ready to help you sell your home for the highest possible price ASAP
Key Details
Sold Price $980,000
Property Type Single Family Home
Sub Type Single Family Residence
Listing Status Sold
Purchase Type For Sale
Square Footage 3,600 sqft
Price per Sqft $272
Subdivision Champions View
MLS Listing ID 10193463
Sold Date 12/15/23
Style Brick 3 Side,European,French Provincial
Bedrooms 5
Full Baths 3
Half Baths 1
HOA Y/N Yes
Originating Board Georgia MLS 2
Year Built 1995
Annual Tax Amount $5,879
Tax Year 2022
Lot Size 1.225 Acres
Acres 1.225
Lot Dimensions 1.225
Property Description
BACK ON THE MARKET DUE TO NO FAULT OF THE SELLER! Welcome home to 535 Champions Hills Drive! This stunning property offers the perfect combination of modern updates and convenient location. Brand new updates include new and refinished solid oak hardwood floors, new quartz countertops in kitchen and primary bathroom, a fresh backsplash, and new modern fixtures. Located in the highly desirable swim/tennis community of Champions View and situated just 10 minutes away from downtown Alpharetta, Avalon, and Halcyon, you'll have easy access to all the amenities and attractions this area has to offer. This brick and hard coat stucco home has plenty of curb appeal, was freshly painted in 2021, and has an active stucco bond that can be transferred to the new owner. Step inside this European-style home into the two-story entryway with brand new hardwood flooring that flows throughout the main level. The entryway opens to a large two story family room with ample natural and a wall of French doors that open to a large covered back porch. The kitchen has been beautifully updated with new quartz countertops, a stylish backsplash, and modern fixtures. The large island and double ovens make the space a chef's dream and overlooks the breakfast area and fireside keeping room. Additionally, a recently renovated wet bar adds a touch of sophistication to the space. The primary bedroom on the main level is a true retreat with its vaulted ceilings, ample closet space, and an updated spa-like bath. The bath is complete with a shower, double vanity, new quartz countertops, and a relaxing whirlpool tub. Upstairs, you'll find three secondary bedrooms with brand new carpet, one of which features an ensuite bathroom, perfect for guests or family members. Plus, an additional bonus space is perfect for use as an office, game room or bedroom. The full unfinished daylight basement offers endless possibilities. With high ceilings and plumbing stubbed for a bathroom, it can be finished to your liking or utilized as ample storage space. Outdoor living is made easy with the large covered back porch, perfect for relaxing and enjoying your private backyard. A stone patio provides additional space for outdoor entertaining, while a newer metal fence ensures privacy and security. Don't miss the opportunity to make this exceptional property your own. With its prime location, highly desirable schools, and move-in-ready condition, you won't want to miss the opportunity to make this exceptional property your own.
Location
State GA
County Fulton
Rooms
Basement Bath/Stubbed, Concrete, Daylight, Interior Entry, Exterior Entry, Full
Dining Room Seats 12+, Separate Room
Interior
Interior Features Bookcases, Vaulted Ceiling(s), Entrance Foyer, Soaking Tub, Separate Shower, Walk-In Closet(s), Wet Bar, Master On Main Level
Heating Forced Air, Zoned
Cooling Ceiling Fan(s), Central Air, Zoned
Flooring Hardwood, Tile, Carpet
Fireplaces Number 2
Fireplaces Type Gas Starter, Gas Log
Fireplace Yes
Appliance Gas Water Heater, Dishwasher, Double Oven, Microwave, Refrigerator
Laundry Other
Exterior
Parking Features Garage Door Opener, Garage, Kitchen Level
Community Features Clubhouse, Pool, Tennis Court(s)
Utilities Available Underground Utilities, Cable Available, Electricity Available, High Speed Internet, Natural Gas Available, Phone Available, Water Available
View Y/N No
Roof Type Composition
Garage Yes
Private Pool No
Building
Lot Description Cul-De-Sac, Level, Private
Faces Please use GPS.
Sewer Septic Tank
Water Public
Structure Type Stucco
New Construction No
Schools
Elementary Schools Summit Hill
Middle Schools Hopewell
High Schools Cambridge
Others
HOA Fee Include Reserve Fund
Tax ID 22 505106180112
Security Features Carbon Monoxide Detector(s)
Acceptable Financing Cash, Conventional, FHA, VA Loan
Listing Terms Cash, Conventional, FHA, VA Loan
Special Listing Condition Resale
Read Less

© 2025 Georgia Multiple Listing Service. All Rights Reserved.




