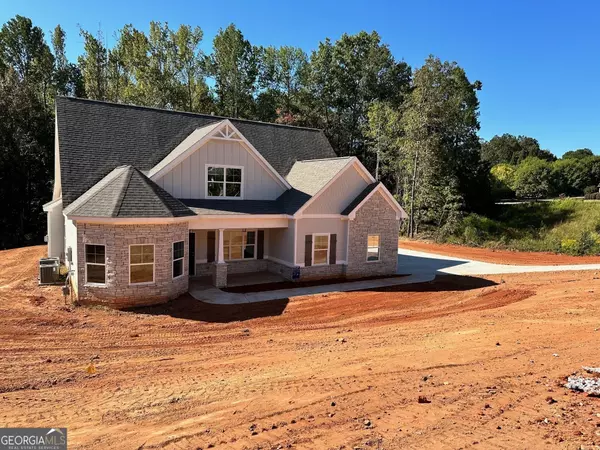For more information regarding the value of a property, please contact us for a free consultation.
130 Waterlace Fayetteville, GA 30215
Want to know what your home might be worth? Contact us for a FREE valuation!

Our team is ready to help you sell your home for the highest possible price ASAP
Key Details
Sold Price $579,900
Property Type Single Family Home
Sub Type Single Family Residence
Listing Status Sold
Purchase Type For Sale
Square Footage 2,661 sqft
Price per Sqft $217
Subdivision The Canoe Club
MLS Listing ID 10212404
Sold Date 12/14/23
Style Craftsman,Traditional
Bedrooms 3
Full Baths 3
HOA Fees $700
HOA Y/N Yes
Originating Board Georgia MLS 2
Year Built 2023
Annual Tax Amount $1,100
Tax Year 2023
Lot Size 1.040 Acres
Acres 1.04
Lot Dimensions 1.04
Property Description
Close in 30 days! THE DANSBY - Popular Jeff Lindsey floor plan has 3 spacious bedrooms and 3 baths. Primary suite and office on main. Two additional bedrooms and full bath upstairs. Kitchen with large island is open to great room with stone fireplace. Formal dining room coffered ceiling. Owner's suite has large tiled shower, double vanities, garden tub and dual closets! Hardwood floors in foyer, dining room, kitchen, breakfast area and family room! Beautiful quartz countertops in kitchen. Covered back patio is the perfect place for relaxing, entertaining and looking out on the wooded back yard. 1 acre! Canoe Club amenities include Jr. Olympic pool, tennis courts, 2 lakes for fishing and canoeing and Clubhouse with 24 hour fitness center. Just 25 minutes from the Atlanta Airport. Builder will pay $8000 towards approved upgrades or closing costs and preferred lender will pay $2000 towards closing costs.
Location
State GA
County Fayette
Rooms
Basement None
Dining Room Separate Room
Interior
Interior Features Vaulted Ceiling(s), High Ceilings, Double Vanity, Separate Shower, Tile Bath, Walk-In Closet(s), Master On Main Level, Split Bedroom Plan
Heating Central
Cooling Ceiling Fan(s), Central Air
Flooring Hardwood, Tile, Carpet
Fireplaces Number 1
Fireplaces Type Family Room, Factory Built, Gas Log
Fireplace Yes
Appliance Cooktop, Dishwasher, Ice Maker, Microwave, Oven, Stainless Steel Appliance(s)
Laundry Mud Room
Exterior
Exterior Feature Sprinkler System
Parking Features Garage Door Opener, Kitchen Level
Garage Spaces 2.0
Community Features Clubhouse, Lake, Fitness Center, Pool, Sidewalks, Street Lights, Tennis Court(s)
Utilities Available Underground Utilities, Cable Available
View Y/N No
Roof Type Composition
Total Parking Spaces 2
Garage Yes
Private Pool No
Building
Lot Description Greenbelt
Faces Highway 54 to Lester Rd. Right on Waterlace Way. Home on your left.
Sewer Septic Tank
Water Public
Structure Type Concrete,Stone
New Construction Yes
Schools
Elementary Schools Cleveland
Middle Schools Bennetts Mill
High Schools Fayette County
Others
HOA Fee Include Insurance,Facilities Fee,Management Fee,Reserve Fund,Swimming,Tennis
Tax ID 070414009
Security Features Carbon Monoxide Detector(s),Smoke Detector(s)
Acceptable Financing Cash, Conventional, VA Loan
Listing Terms Cash, Conventional, VA Loan
Special Listing Condition New Construction
Read Less

© 2025 Georgia Multiple Listing Service. All Rights Reserved.




