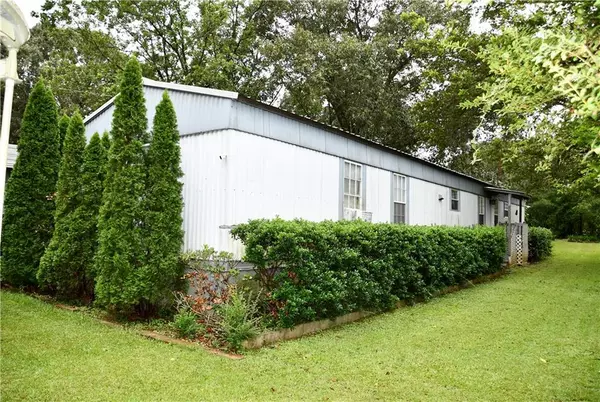For more information regarding the value of a property, please contact us for a free consultation.
10 Melanie LN Thomaston, GA 30286
Want to know what your home might be worth? Contact us for a FREE valuation!

Our team is ready to help you sell your home for the highest possible price ASAP
Key Details
Sold Price $67,500
Property Type Single Family Home
Sub Type Single Family Residence
Listing Status Sold
Purchase Type For Sale
Square Footage 2,000 sqft
Price per Sqft $33
Subdivision Westfork Estates
MLS Listing ID 7273424
Sold Date 11/30/23
Style Mobile
Bedrooms 3
Full Baths 2
Construction Status Resale
HOA Y/N No
Originating Board First Multiple Listing Service
Year Built 1994
Annual Tax Amount $408
Tax Year 2022
Lot Size 0.500 Acres
Acres 0.5
Property Description
Title work completed and ready to go so do not miss this Fantastic opportunity. Great property located on gorgeous corner lot with established palm trees and landscaped lot. New metal roof was installed after the repair of a leak in the back bedroom. Home has had partial addition for more interior space and waiting for new owners imagination. 3br/2ba with large family room and split bedroom design and you can enjoy the addition area before stepping into the main dwelling. This property is move in ready and the mobile home itself is in great condition and if you would like to finish the addition that has already been started for more interior space or just enjoy what is already there. Enjoy the carport when driving up and the personal storage building in rear of the property, while the main dwelling has so many possibilities with additional square footage. This is a great buy and priced below value so it will move timely and washer and dryer is also included in purchase. The mobile home square footage is 1216 square feet plus the addition has more square footage of living space. Land is included with this great property and title has been surrendered.
Location
State GA
County Upson
Lake Name None
Rooms
Bedroom Description Master on Main
Other Rooms Outbuilding, Shed(s)
Basement None
Main Level Bedrooms 3
Dining Room None
Interior
Interior Features Bookcases, Cathedral Ceiling(s), Entrance Foyer, Vaulted Ceiling(s), Walk-In Closet(s)
Heating Central, Electric, Forced Air
Cooling Ceiling Fan(s), Central Air
Flooring Carpet, Laminate
Fireplaces Type None
Window Features Insulated Windows
Appliance Dishwasher, Electric Water Heater, Gas Range
Laundry In Hall, Laundry Room, Main Level
Exterior
Exterior Feature None
Parking Features Carport, Covered, Detached
Fence None
Pool None
Community Features None
Utilities Available Electricity Available, Water Available
Waterfront Description None
View Rural
Roof Type Metal
Street Surface Asphalt,Paved
Accessibility Central Living Area, Accessible Electrical and Environmental Controls, Accessible Hallway(s)
Handicap Access Central Living Area, Accessible Electrical and Environmental Controls, Accessible Hallway(s)
Porch Deck, Front Porch
Total Parking Spaces 2
Private Pool false
Building
Lot Description Corner Lot, Landscaped, Sloped
Story One
Foundation Brick/Mortar
Sewer Septic Tank
Water Public
Architectural Style Mobile
Level or Stories One
Structure Type Metal Siding
New Construction No
Construction Status Resale
Schools
Elementary Schools Upson-Lee
Middle Schools Upson-Lee
High Schools Upson-Lee
Others
Senior Community no
Restrictions false
Tax ID 023B015
Acceptable Financing Cash, Conventional, FHA 203(k)
Listing Terms Cash, Conventional, FHA 203(k)
Special Listing Condition None
Read Less

Bought with Chapman Hall Realtors




