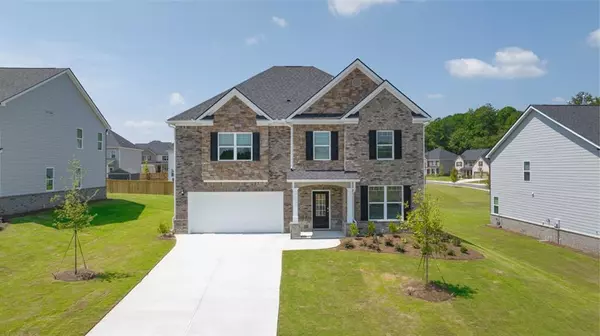For more information regarding the value of a property, please contact us for a free consultation.
509 Blue Juniper CIR Loganville, GA 30052
Want to know what your home might be worth? Contact us for a FREE valuation!

Our team is ready to help you sell your home for the highest possible price ASAP
Key Details
Sold Price $524,000
Property Type Single Family Home
Sub Type Single Family Residence
Listing Status Sold
Purchase Type For Sale
Square Footage 3,216 sqft
Price per Sqft $162
Subdivision Independence
MLS Listing ID 7263754
Sold Date 11/27/23
Style Traditional
Bedrooms 5
Full Baths 3
Construction Status New Construction
HOA Fees $650
HOA Y/N Yes
Originating Board First Multiple Listing Service
Year Built 2023
Annual Tax Amount $1
Tax Year 2022
Property Description
Independence embodies LUXURY STYLE LIVING with AMENITIES GALORE, SOUGHT AFTER GRAYSON SCHOOLS and the IDEAL LOCATION!!!! 5 MILES OF WALKING TRAILS ,2 swimming pools, Tot pool, 3 cabanas, playground, outdoor firepit, 4 tennis courts, grilling stations, and much more!!!! Independence has oversized lots for your enjoyment & entertainment. The HOLBROOK floor plan checks all of the boxes. The large quartz countertop kitchen island is the perfect spot for breakfast or lengthy kitchen conversations. Entertain with ease from the kitchen to the family room. Open concept living with a large, covered patio off the main living area that offers space for lounging, dining, grilling or all three. Very accommodating guest suite on the main floor and a full tiled bathroom to make your guest feel at home. The primary bedroom retreat offers a sitting area, his and hers walk in closets and a owners spa like bathroom with a separate shower, garden tub, private water closet and a dual vanity. The secondary bedrooms are spacious and opposite the open loft that can be used as a media room, rec room, craft room or an office. Call today before this one is sold! RECEIVE 10K CLOSING COST & ASK ABOUT OUR BELOW MARKET SPECIAL INTEREST RATE FOR A LOW MORTAGAE PAYMENT!!!!
Location
State GA
County Gwinnett
Lake Name None
Rooms
Bedroom Description Oversized Master,Sitting Room
Other Rooms None
Basement None
Main Level Bedrooms 1
Dining Room Open Concept
Interior
Interior Features Double Vanity, Entrance Foyer, Walk-In Closet(s)
Heating Natural Gas
Cooling Central Air
Flooring Carpet, Ceramic Tile, Hardwood, Vinyl
Fireplaces Number 1
Fireplaces Type Factory Built, Family Room
Window Features Double Pane Windows,Insulated Windows
Appliance Dishwasher, Disposal, Gas Water Heater, Microwave
Laundry Upper Level
Exterior
Exterior Feature None
Parking Features Attached, Garage
Garage Spaces 2.0
Fence None
Pool None
Community Features Homeowners Assoc, Playground, Pool
Utilities Available Cable Available, Electricity Available, Natural Gas Available
Waterfront Description None
View Other
Roof Type Composition
Street Surface Asphalt
Accessibility None
Handicap Access None
Porch Patio
Total Parking Spaces 2
Private Pool false
Building
Lot Description Level
Story Two
Foundation Slab
Sewer Public Sewer
Water Public
Architectural Style Traditional
Level or Stories Two
Structure Type Brick Front,Cement Siding,Stone
New Construction No
Construction Status New Construction
Schools
Elementary Schools Trip
Middle Schools Bay Creek
High Schools Grayson
Others
HOA Fee Include Swim/Tennis
Senior Community no
Restrictions false
Tax ID R5164 115
Ownership Fee Simple
Financing no
Special Listing Condition None
Read Less

Bought with Atlanta Communities




