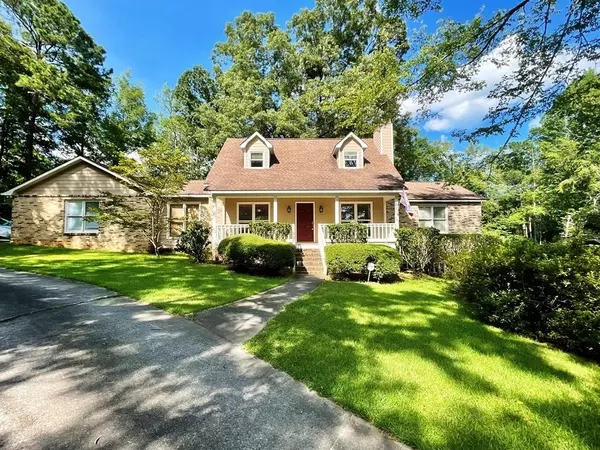For more information regarding the value of a property, please contact us for a free consultation.
3745 NE Sussex Milledgeville, GA 31061
Want to know what your home might be worth? Contact us for a FREE valuation!

Our team is ready to help you sell your home for the highest possible price ASAP
Key Details
Sold Price $340,000
Property Type Single Family Home
Sub Type Single Family Residence
Listing Status Sold
Purchase Type For Sale
Square Footage 2,252 sqft
Price per Sqft $150
Subdivision Country Club
MLS Listing ID 20135077
Sold Date 11/28/23
Style Cape Cod,Traditional
Bedrooms 3
Full Baths 2
Half Baths 1
HOA Y/N No
Originating Board Georgia MLS 2
Year Built 1987
Tax Year 2022
Lot Size 1.610 Acres
Acres 1.61
Lot Dimensions 1.61
Property Description
Over 2200 square feet, 3bd/2.5ba brick home located in the desirable Country Club Estates. There's all new carpet upstairs, fresh paint through the kitchen area & several new lightning fixtures throughout. Located on one of the biggest lots in the neighborhood with 1.61 acres. Plenty of space to build a workshop/garage &/or pool. One mile to the Country Club & two miles to the marina on Lake Sinclair. This home features hardwood floors in the living room & a double sided fireplace that leads into the master bedroom. The kitchen is complete with quartz countertops, stainless steel appliances & tile floors. The master bath has double sinks and a tiled shower. There's a nice sunroom that overlooks the deck and patio. Upstairs has the perfect Jack & Jill bedrooms with a bathroom. There's an additional bonus/office area & double car garage w/ two additional storage bays. Awesome home built by Billy Allen Construction. Endless options for expansion in this property with a great home.
Location
State GA
County Baldwin
Rooms
Basement Crawl Space
Dining Room Separate Room
Interior
Interior Features Other, Separate Shower, Walk-In Closet(s), Master On Main Level
Heating Electric, Heat Pump
Cooling Electric, Heat Pump
Flooring Tile, Carpet, Vinyl
Fireplaces Number 1
Fireplace Yes
Appliance Dishwasher, Microwave, Oven/Range (Combo), Refrigerator
Laundry Other
Exterior
Exterior Feature Other
Parking Features Attached, Garage
Garage Spaces 3.0
Community Features Golf
Utilities Available Cable Available, Sewer Connected, Electricity Available, High Speed Internet, Phone Available, Water Available
View Y/N No
Roof Type Composition
Total Parking Spaces 3
Garage Yes
Private Pool No
Building
Lot Description Level, Other
Faces GPS
Foundation Block
Sewer Public Sewer
Water Public
Structure Type Wood Siding,Brick
New Construction No
Schools
Elementary Schools Other
Middle Schools Other
High Schools Baldwin
Others
HOA Fee Include None
Tax ID 088A 075
Acceptable Financing Cash, Other
Listing Terms Cash, Other
Special Listing Condition Resale
Read Less

© 2025 Georgia Multiple Listing Service. All Rights Reserved.




