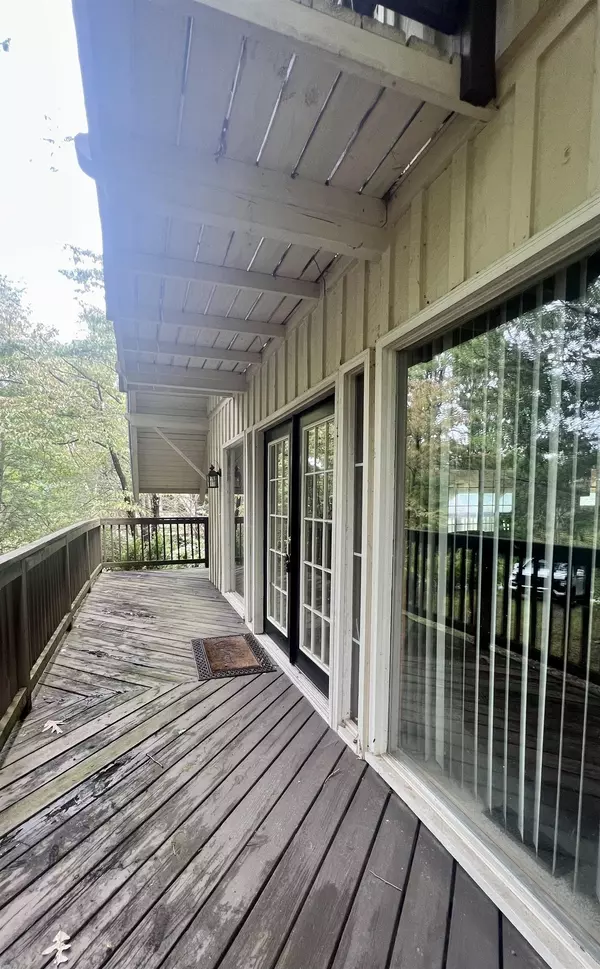For more information regarding the value of a property, please contact us for a free consultation.
213 Matterhorn Sautee Nacoochee, GA 30571
Want to know what your home might be worth? Contact us for a FREE valuation!

Our team is ready to help you sell your home for the highest possible price ASAP
Key Details
Sold Price $230,000
Property Type Single Family Home
Sub Type Single Family Residence
Listing Status Sold
Purchase Type For Sale
Square Footage 1,300 sqft
Price per Sqft $176
Subdivision Swiss Colony
MLS Listing ID 20147719
Sold Date 11/07/23
Style Country/Rustic,Traditional
Bedrooms 2
Full Baths 2
HOA Fees $300
HOA Y/N Yes
Originating Board Georgia MLS 2
Year Built 1972
Annual Tax Amount $1,328
Tax Year 2022
Lot Size 0.780 Acres
Acres 0.78
Lot Dimensions 33976.8
Property Description
BREATHTAKING MOUNTAIN VIEWS from this 2 bedroom 2 bath home which is perfectly situated in the Swiss Colony community. Enter from the inviting rocking chair front porch, into this rustic style open floor plan kitchen, living room accented with a stone, floor to ceiling fireplace, rustic beams, and a master on main. The master bedroom is the perfect place to relax and unwind. Upstairs offers a second bedroom for friends and family, and an oversized second bathroom, complete with the laundry closet and walk in closets.The wrap around deck is where you will want to spend the majority of your time, enjoying the view and entertaining! You can see for miles! It is conveniently located in the sought after Sautee Nacoochee area, only minutes from Cleveland, Helen, local Wineries, hiking trails and waterfalls. Schedule your appointment to see it today!
Location
State GA
County White
Rooms
Basement Partial, Unfinished
Dining Room Dining Rm/Living Rm Combo
Interior
Interior Features Vaulted Ceiling(s), Beamed Ceilings, Separate Shower, Walk-In Closet(s), Master On Main Level
Heating Electric, Central
Cooling Electric, Central Air
Flooring Hardwood, Carpet
Fireplaces Number 1
Fireplaces Type Living Room
Fireplace Yes
Appliance Oven/Range (Combo), Refrigerator
Laundry Upper Level
Exterior
Parking Features Off Street
Community Features None
Utilities Available Sewer Connected, Electricity Available, High Speed Internet, Water Available
View Y/N Yes
View Mountain(s)
Roof Type Metal
Garage No
Private Pool No
Building
Lot Description Private, Sloped
Faces From Cleveland, Helen Hwy to Rt on Duncan Bridge Rd, Rt on Alpine Dr, Lt on Matterhorn Dr, Prop on Left. Please Enter at UPPER DRIVE where sign is. Do Not block neighbors Drive.
Sewer Septic Tank
Water Shared Well
Structure Type Wood Siding
New Construction No
Schools
Elementary Schools Mt Yonah
Middle Schools White County
High Schools White County
Others
HOA Fee Include Maintenance Grounds,Private Roads
Tax ID 058C 157
Special Listing Condition Resale
Read Less

© 2025 Georgia Multiple Listing Service. All Rights Reserved.




