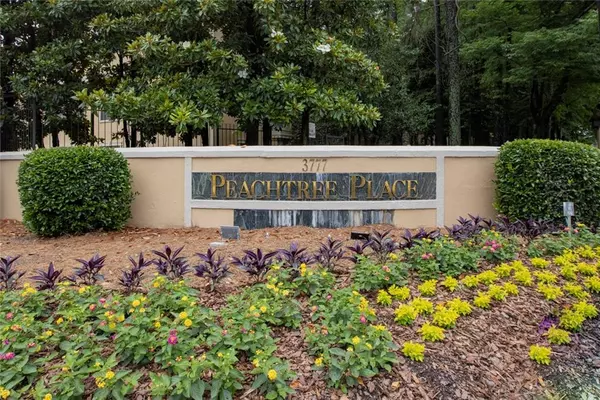For more information regarding the value of a property, please contact us for a free consultation.
3777 Peachtree RD NE #1417 Brookhaven, GA 30319
Want to know what your home might be worth? Contact us for a FREE valuation!

Our team is ready to help you sell your home for the highest possible price ASAP
Key Details
Sold Price $329,000
Property Type Condo
Sub Type Condominium
Listing Status Sold
Purchase Type For Sale
Square Footage 1,160 sqft
Price per Sqft $283
Subdivision Peachtree Place
MLS Listing ID 7267838
Sold Date 10/31/23
Style European, Mid-Rise (up to 5 stories)
Bedrooms 2
Full Baths 2
Construction Status Resale
HOA Fees $539
HOA Y/N Yes
Originating Board First Multiple Listing Service
Year Built 1995
Annual Tax Amount $2,578
Tax Year 2023
Lot Size 1,711 Sqft
Acres 0.0393
Property Description
Awesome Renovated Condo in Brookhaven!!! This Recently Renovated 2bed/2bath condo is located in the heart of Brookhaven. Renovations to kitchen and baths bring a fresh and modern vibe to the spaces and include granite counters and stainless appliances, new LVP flooring, new bathroom tile/fixtures and new paint throughout. The large Walk-In Closets are awesome and there's extra storage space in the walk-in laundry room which comes with a with full size washer & dryer. Two assigned covered garage parking spaces are also included. Step out your patio door and take your pet(s) for a spin in the awesome greenspace which features doggie stations and grilling areas. The community is gated and has full time security guard/gate attendant as well as pool, large fitness facility, club house, business center and pool tables/theater for hosting friends and get-togethers as well as a dog run and Luxer Package system to keep your packages safe and secure. HOA fees include water, sewer and trash! Easy access to Buckhead, Sandy Springs, Midtown, Downtown, shops, restaurants, grocery, MARTA Train and so much more!
Location
State GA
County Dekalb
Lake Name None
Rooms
Bedroom Description Master on Main, Roommate Floor Plan
Other Rooms None
Basement None
Main Level Bedrooms 2
Dining Room Open Concept, Separate Dining Room
Interior
Interior Features Entrance Foyer, High Speed Internet, Low Flow Plumbing Fixtures, Walk-In Closet(s)
Heating Central, Electric, Heat Pump
Cooling Central Air, Heat Pump
Flooring Vinyl
Fireplaces Type None
Window Features Aluminum Frames, Double Pane Windows
Appliance Dishwasher, Disposal, Dryer, Electric Oven, Electric Range, Electric Water Heater, Refrigerator, Washer
Laundry In Hall, Laundry Room, Main Level
Exterior
Exterior Feature Courtyard, Gas Grill
Parking Features Assigned, Deeded, Garage
Garage Spaces 2.0
Fence None
Pool None
Community Features Barbecue, Business Center, Clubhouse, Fitness Center, Gated, Homeowners Assoc, Near Marta, Near Schools, Near Shopping, Pool, Street Lights
Utilities Available Cable Available, Electricity Available, Phone Available, Sewer Available, Underground Utilities, Water Available
Waterfront Description None
View Park/Greenbelt
Roof Type Composition
Street Surface Asphalt
Accessibility None
Handicap Access None
Porch Covered, Patio, Rear Porch
Total Parking Spaces 2
Private Pool false
Building
Lot Description Level, Other
Story One
Foundation Concrete Perimeter, Slab
Sewer Public Sewer
Water Public
Architectural Style European, Mid-Rise (up to 5 stories)
Level or Stories One
Structure Type Concrete, Stucco
New Construction No
Construction Status Resale
Schools
Elementary Schools Ashford Park
Middle Schools Chamblee
High Schools Chamblee Charter
Others
HOA Fee Include Maintenance Structure, Maintenance Grounds, Pest Control, Reserve Fund, Sewer, Termite, Trash, Water
Senior Community no
Restrictions true
Tax ID 18 239 14 156
Ownership Fee Simple
Acceptable Financing Cash, Conventional, FHA, VA Loan
Listing Terms Cash, Conventional, FHA, VA Loan
Financing yes
Special Listing Condition None
Read Less

Bought with Compass




