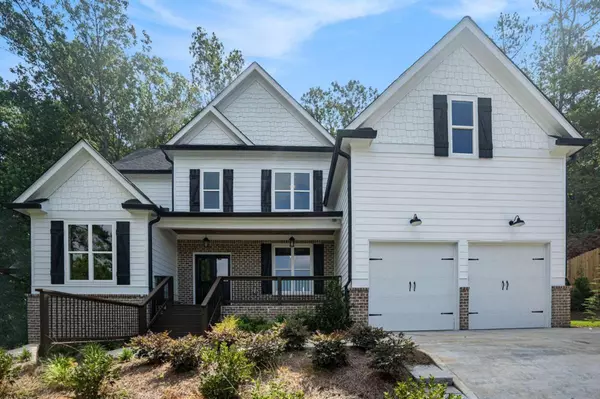For more information regarding the value of a property, please contact us for a free consultation.
56 Lake Overlook White, GA 30184
Want to know what your home might be worth? Contact us for a FREE valuation!

Our team is ready to help you sell your home for the highest possible price ASAP
Key Details
Sold Price $570,000
Property Type Single Family Home
Sub Type Single Family Residence
Listing Status Sold
Purchase Type For Sale
Square Footage 2,906 sqft
Price per Sqft $196
Subdivision Spring Lake Shores
MLS Listing ID 10191841
Sold Date 10/26/23
Style Brick Front,Traditional
Bedrooms 5
Full Baths 5
HOA Fees $250
HOA Y/N Yes
Originating Board Georgia MLS 2
Year Built 2023
Annual Tax Amount $340
Tax Year 2022
Lot Size 0.746 Acres
Acres 0.746
Lot Dimensions 32495.76
Property Description
STUNNING NEW CONSTRUCTION! Super desirable Spring Lake Shores neighborhood. Relax on your front porch and take in the spectacular views of the mountains and Spring Lake. Incredible home with hardwood floors and Master on main level. PLUS additional flex room that easily converts into another bedroom with private bath. Hardwoods throughout main level, beautiful kitchen with white cabinets, stainless appliances, granite counters, AND walk in pantry. Breakfast room, huge two story great room with fireplace. Leads to a deck that runs the whole length of the house! So serene! Oversized master with the best en suite bath you've ever seen! Secondary bedrooms each have their own baths. Huge unfinished room would be IDEAL for media room, teen suite, whatever. Don't forget the huge unfinished basement with room to expand! While you're recovering from being blown away, step outside to the back deck and take in the incredible wooded back yard. So much peace and privacy. You will never want to leave the house! Hurry before this one is gone!!!
Location
State GA
County Bartow
Rooms
Basement Bath/Stubbed, Daylight, Interior Entry, Exterior Entry, Full
Dining Room Seats 12+
Interior
Interior Features Tray Ceiling(s), High Ceilings, Double Vanity, Other, Walk-In Closet(s), Master On Main Level, Roommate Plan
Heating Electric, Central, Forced Air, Zoned
Cooling Ceiling Fan(s), Central Air, Zoned
Flooring Hardwood, Tile, Carpet
Fireplaces Number 1
Fireplaces Type Masonry
Fireplace Yes
Appliance Electric Water Heater, Dishwasher, Disposal, Microwave, Refrigerator
Laundry Other
Exterior
Exterior Feature Other
Parking Features Attached, Garage Door Opener, Garage, Kitchen Level
Community Features Street Lights, Walk To Schools, Near Shopping
Utilities Available Underground Utilities, Cable Available, Electricity Available, High Speed Internet, Phone Available, Water Available
View Y/N Yes
View Lake, Mountain(s)
Roof Type Composition
Garage Yes
Private Pool No
Building
Lot Description Cul-De-Sac, Private
Faces I-75 to Hwy 20 exit. Right off of exit Left on Bells Ferry Rd. Neighborhood down on the left. From I-575 to exit 16 (Hwy 20) and go left. Right on Bells Ferry Rd. Left into the neighborhood on Lake Overlook Drive.Travel around to cul de sac and home is on the right.
Sewer Septic Tank
Water Public
Structure Type Concrete
New Construction Yes
Schools
Elementary Schools White
Middle Schools Cass
High Schools Cass
Others
HOA Fee Include None
Tax ID 01000040015
Security Features Smoke Detector(s)
Acceptable Financing Cash, Conventional
Listing Terms Cash, Conventional
Special Listing Condition New Construction
Read Less

© 2025 Georgia Multiple Listing Service. All Rights Reserved.


