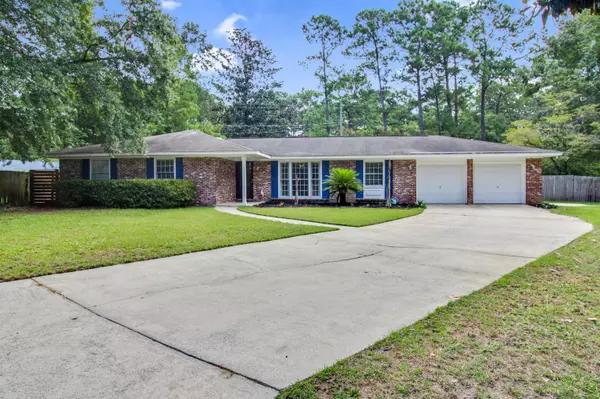For more information regarding the value of a property, please contact us for a free consultation.
3 Chesterfield Savannah, GA 31419
Want to know what your home might be worth? Contact us for a FREE valuation!

Our team is ready to help you sell your home for the highest possible price ASAP
Key Details
Sold Price $380,000
Property Type Single Family Home
Sub Type Single Family Residence
Listing Status Sold
Purchase Type For Sale
Square Footage 2,139 sqft
Price per Sqft $177
Subdivision Berkshire Woods West
MLS Listing ID 20144376
Sold Date 10/16/23
Style Ranch
Bedrooms 4
Full Baths 2
HOA Y/N No
Originating Board Georgia MLS 2
Year Built 1973
Annual Tax Amount $3,811
Tax Year 2023
Lot Size 0.320 Acres
Acres 0.32
Lot Dimensions 13939.2
Property Description
Welcome to your secluded oasis! This inviting 4-bedroom, 2-bath all-brick home rests on a tranquil cul-de-sac, offering the utmost privacy. Nestled in Savannah's desirable Berkshire Woods West neighborhood, it's a stone's throw away from shopping, dining, schools, and Hunter AAF base. A spacious family room with a wood-burning fireplace beckons relaxation, while the large laundry room adds convenience. A screened porch and stock tank pool creates a haven for outdoor gatherings. Upgrades include a new water heater and auto garage door system. Discover the perfect balance of elegance and comfort with a formal living room and dining room combo. Stainless steel appliances, including a refrigerator, dishwasher, and wall oven, grace the kitchen with newer countertops and sink. The hardwood floors and tiled bathrooms add a touch of sophistication. Enjoy community amenities such as a tennis court, a park, golf course and more. Embrace the best of city living in this hidden gem!
Location
State GA
County Chatham
Rooms
Basement None
Dining Room Separate Room
Interior
Interior Features Tile Bath
Heating Electric, Central
Cooling Electric, Ceiling Fan(s), Central Air
Flooring Tile, Other
Fireplaces Number 1
Fireplaces Type Masonry
Fireplace Yes
Appliance Electric Water Heater, Cooktop, Dishwasher, Disposal, Ice Maker, Microwave, Other, Oven, Refrigerator, Stainless Steel Appliance(s)
Laundry Other
Exterior
Parking Features Attached, Garage Door Opener, Garage, RV/Boat Parking, Off Street
Fence Back Yard, Privacy, Wood
Pool Above Ground
Community Features Golf, Park, Playground, Near Public Transport, Walk To Schools, Near Shopping
Utilities Available Sewer Connected, Water Available
View Y/N No
Roof Type Tar/Gravel
Garage Yes
Private Pool Yes
Building
Lot Description Cul-De-Sac
Faces South on Abercorn to Largo. Left on Largo, right on Chesterfield Drive, left on Chesterfield Cove.
Foundation Slab
Sewer Public Sewer
Water Public
Structure Type Brick
New Construction No
Schools
Elementary Schools Windsor Forest
Middle Schools Southwest
High Schools Windsor Forest
Others
HOA Fee Include None
Tax ID 20775 01019
Acceptable Financing Cash, Conventional, FHA, VA Loan, USDA Loan
Listing Terms Cash, Conventional, FHA, VA Loan, USDA Loan
Special Listing Condition Resale
Read Less

© 2025 Georgia Multiple Listing Service. All Rights Reserved.




