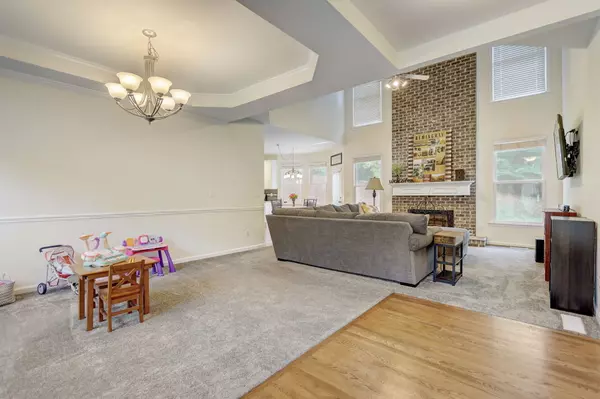For more information regarding the value of a property, please contact us for a free consultation.
404 Sycamore Woodstock, GA 30189
Want to know what your home might be worth? Contact us for a FREE valuation!

Our team is ready to help you sell your home for the highest possible price ASAP
Key Details
Sold Price $490,000
Property Type Single Family Home
Sub Type Single Family Residence
Listing Status Sold
Purchase Type For Sale
Square Footage 2,459 sqft
Price per Sqft $199
Subdivision Wyngate
MLS Listing ID 10202796
Sold Date 10/12/23
Style Brick Front,Brick/Frame,Traditional
Bedrooms 4
Full Baths 3
HOA Fees $595
HOA Y/N Yes
Originating Board Georgia MLS 2
Year Built 2001
Annual Tax Amount $4,435
Tax Year 2022
Lot Size 0.330 Acres
Acres 0.33
Lot Dimensions 14374.8
Property Description
Turn-key gem in the coveted Wyngate Community of Deer Creek! This 4-bedroom, 3-bathroom home is an epitome of thoughtful design and comfort. You'll be captivated by the open floor plan and grand 2-story foyer. The heart of this home is a majestic 2-story living room boasting a floor-to-ceiling brick gas log fireplace. Entertainers will enjoy the updated eat-in kitchen with stainless steel appliances, an island, granite countertops, stylish tile backsplash and a walk-in pantry. The oven offers the potential for gas conversion. Adjacently, a built-in organization nook ensures everything has its place, making day-to-day living effortlessly organized. For more formal occasions, the separate dining room stands ready to host your most cherished celebrations. A bedroom and a full bathroom on the main provide versatility for guests or a potential office. Heading upstairs, you'll find an expansive primary bedroom adorned with lush hardwoods. The luxurious ensuite bathroom has a separate soaking tub, shower, a double vanity with granite countertops, and a generous walk-in closet. Two more bedrooms, a full bathroom and a laundry room add to the home's functionality. An unfinished full daylight/walkout basement is stubbed for a bathroom and offers infinite potential to add your personal touch. Step outside to the rear deck and landscaped yard for alfresco relaxation or entertaining. The home's less-than-a-year-old water heater promises efficiency. As a resident of Wyngate, enjoy top-tier amenities, including two pools, a clubhouse, pickleball and tennis courts, and a playground. This residence is situated in Towne Lake and boasts a fusion of community and convenience. The elementary school is right within the community. The area is close to Lake Allatoona and is a 1-2 mile drive from top-rated schools, gourmet dining, shopping, movie theaters, and essential grocery stores. Welcome to your next home!
Location
State GA
County Cherokee
Rooms
Basement Bath/Stubbed, Daylight, Interior Entry, Exterior Entry, Full
Dining Room Dining Rm/Living Rm Combo
Interior
Interior Features Bookcases, Tray Ceiling(s), High Ceilings, Double Vanity, Soaking Tub, Separate Shower, Tile Bath, Walk-In Closet(s)
Heating Natural Gas, Forced Air
Cooling Ceiling Fan(s), Central Air
Flooring Hardwood, Tile, Carpet
Fireplaces Number 1
Fireplaces Type Family Room, Gas Starter, Gas Log
Equipment Satellite Dish
Fireplace Yes
Appliance Gas Water Heater, Dryer, Washer, Dishwasher, Disposal, Microwave, Refrigerator, Stainless Steel Appliance(s)
Laundry Upper Level
Exterior
Parking Features Attached, Garage Door Opener, Garage, Kitchen Level, Side/Rear Entrance
Garage Spaces 2.0
Community Features Clubhouse, Playground, Pool, Sidewalks, Street Lights, Swim Team, Tennis Court(s)
Utilities Available Underground Utilities, Cable Available, Electricity Available, Natural Gas Available, Sewer Available, Water Available
View Y/N No
Roof Type Composition
Total Parking Spaces 2
Garage Yes
Private Pool No
Building
Lot Description Cul-De-Sac, Level, Sloped
Faces I-575 N to Exit 8, Towne Lake Pkwy, toward Woodstock. Left onto Towne Lake Pkwy. Right onto Wyngate Pkwy. Right onto Deer Hollow Dr. Right onto Elsberry Dr. Left onto Sycamore Trl. Home is on the left.
Foundation Slab
Sewer Public Sewer
Water Public
Structure Type Brick
New Construction No
Schools
Elementary Schools Bascomb
Middle Schools Booth
High Schools Etowah
Others
HOA Fee Include Swimming,Tennis
Tax ID 15N03A00000331000
Security Features Security System,Carbon Monoxide Detector(s),Smoke Detector(s)
Acceptable Financing Cash, Conventional, FHA, VA Loan
Listing Terms Cash, Conventional, FHA, VA Loan
Special Listing Condition Resale
Read Less

© 2025 Georgia Multiple Listing Service. All Rights Reserved.




