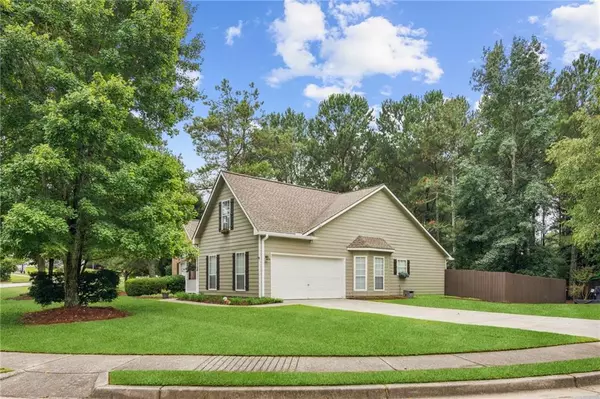For more information regarding the value of a property, please contact us for a free consultation.
1523 Armende CIR Dacula, GA 30019
Want to know what your home might be worth? Contact us for a FREE valuation!

Our team is ready to help you sell your home for the highest possible price ASAP
Key Details
Sold Price $381,500
Property Type Single Family Home
Sub Type Single Family Residence
Listing Status Sold
Purchase Type For Sale
Square Footage 2,152 sqft
Price per Sqft $177
Subdivision Harbins Ridge
MLS Listing ID 7267246
Sold Date 10/03/23
Style Ranch, Traditional
Bedrooms 3
Full Baths 2
Construction Status Resale
HOA Y/N No
Originating Board First Multiple Listing Service
Year Built 2002
Annual Tax Amount $3,751
Tax Year 2022
Lot Size 0.630 Acres
Acres 0.63
Property Description
Welcome home to this lovely 3 bedroom 2 bath ranch, situated on an oversized corner lot with a fenced backyard, in a quiet neighborhood with no HOA. As you enter the front door the home opens into a spacious living room and additional sunroom. The kitchen includes a breakfast area, plenty of cabinet space, tile backsplash, and upgraded butcher block counter tops. Off the kitchen you will find a separate dining room, great for entertaining. The spacious primary bedroom includes a walk-in closet. The primary bath offers an upgraded double vanity and separate tub and shower. Above the garage you will find a bonus room that could be used as an additional bedroom, media room, or playroom. The private backyard offers plenty of space for kids to play or for enteraining guests and a shed, perfect for storing lawn equipment. Upgrades include new laminate flooring in all areas of the home excluding the bedrooms, laundry room and bonus room, newer roof, and butcher block counter tops in kitchen. This home also offers easy access to Hwy 316 and is only 2.5 miles from the new Publix that's being built near Hwy 316 and Harbins Rd.
Location
State GA
County Gwinnett
Lake Name None
Rooms
Bedroom Description Master on Main
Other Rooms Outbuilding, Shed(s)
Basement None
Main Level Bedrooms 3
Dining Room Separate Dining Room
Interior
Interior Features Disappearing Attic Stairs, Double Vanity, Entrance Foyer, High Speed Internet, Walk-In Closet(s)
Heating Forced Air, Natural Gas
Cooling Ceiling Fan(s), Central Air
Flooring Carpet, Laminate, Vinyl
Fireplaces Number 1
Fireplaces Type Gas Starter, Living Room
Window Features Shutters
Appliance Dishwasher, Gas Cooktop, Gas Oven, Gas Range, Gas Water Heater
Laundry Laundry Room, Main Level
Exterior
Exterior Feature Rain Gutters
Parking Features Driveway, Garage, Garage Faces Side, Level Driveway
Garage Spaces 2.0
Fence Back Yard, Fenced, Privacy, Wood
Pool None
Community Features Near Schools, Near Shopping, Sidewalks, Street Lights
Utilities Available Cable Available, Electricity Available, Natural Gas Available, Phone Available, Underground Utilities, Water Available
Waterfront Description None
View Other
Roof Type Composition, Shingle
Street Surface Asphalt
Accessibility None
Handicap Access None
Porch Front Porch, Patio, Rear Porch
Private Pool false
Building
Lot Description Back Yard, Corner Lot, Front Yard, Landscaped, Level
Story One
Foundation Slab
Sewer Septic Tank
Water Public
Architectural Style Ranch, Traditional
Level or Stories One
Structure Type Brick Front, HardiPlank Type
New Construction No
Construction Status Resale
Schools
Elementary Schools Harbins
Middle Schools Mcconnell
High Schools Archer
Others
Senior Community no
Restrictions false
Tax ID R5297 142
Special Listing Condition None
Read Less

Bought with Residential Real Estate Company




