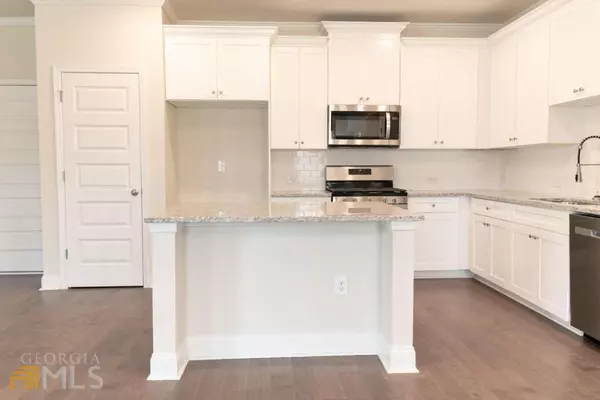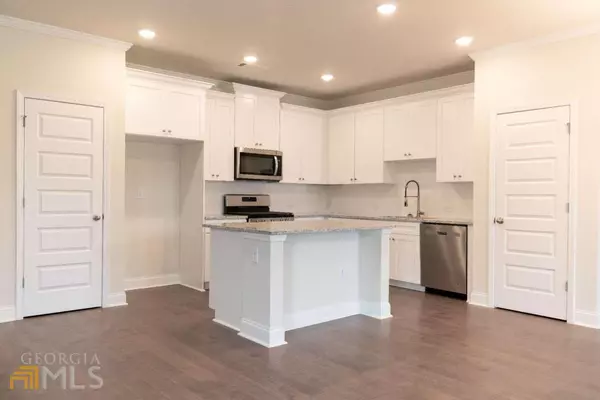For more information regarding the value of a property, please contact us for a free consultation.
6841 Cedar Glen Peachtree Corners, GA 30092
Want to know what your home might be worth? Contact us for a FREE valuation!

Our team is ready to help you sell your home for the highest possible price ASAP
Key Details
Sold Price $429,450
Property Type Townhouse
Sub Type Townhouse
Listing Status Sold
Purchase Type For Sale
Square Footage 1,894 sqft
Price per Sqft $226
Subdivision Summit At Peachtree Corners
MLS Listing ID 10139135
Sold Date 09/29/23
Style Brick Front,Craftsman
Bedrooms 3
Full Baths 2
Half Baths 1
HOA Fees $100
HOA Y/N Yes
Originating Board Georgia MLS 2
Year Built 2022
Annual Tax Amount $5,800
Tax Year 2022
Property Description
Home site 15, Home is complete and Ready to Close, just waiting for your Buyer!!! Introducing the APPLING Elevation 'A' by McKinley Homes offered in a great location! This 3 Bedroom 2.5 bath, 2 car garage townhome has been completed and ready to close!! We offer Engineered Hardwood flooring on main level), 42" soft close cabinets in Kitchen, Granite countertops, Tile flooring in Primary, laundry and secondary baths, Oversized Primary Bedroom and Bath with Dual Vanities with adjoining master walk in closet. Our stairway to the second level leads you up on stained oak treads with white risers which matches your main level selection, not to mention the elegant open rail with iron spindles. Blinds come standard on the front of the home along with so many other great features but too many to mention here! For a limited time, McKinley Homes is offering a 2/1 Rate Buydown with approved Lender! Ask Onsite Agent for Details.
Location
State GA
County Gwinnett
Rooms
Basement None
Interior
Interior Features Tray Ceiling(s), High Ceilings, Double Vanity, Walk-In Closet(s)
Heating Electric, Central, Zoned
Cooling Ceiling Fan(s), Central Air, Zoned
Flooring Hardwood
Fireplaces Number 1
Fireplaces Type Family Room, Factory Built, Gas Starter, Gas Log
Fireplace Yes
Appliance Electric Water Heater, Dishwasher, Disposal, Microwave
Laundry In Hall, Upper Level
Exterior
Parking Features Attached, Garage Door Opener, Garage, Kitchen Level
Garage Spaces 2.0
Fence Front Yard, Wood
Community Features None, Near Public Transport
Utilities Available Underground Utilities, Cable Available, Electricity Available, High Speed Internet, Natural Gas Available, Sewer Available, Water Available
Waterfront Description No Dock Or Boathouse
View Y/N No
Roof Type Composition
Total Parking Spaces 2
Garage Yes
Private Pool No
Building
Lot Description Private
Faces USE GPS ADDRESS : 6720 CEDAR GLEN ROAD 30360
Foundation Slab
Sewer Public Sewer
Water Public
Structure Type Concrete
New Construction Yes
Schools
Elementary Schools Susan Stripling
Middle Schools Pinckneyville
High Schools Norcross
Others
HOA Fee Include Maintenance Structure,Maintenance Grounds
Tax ID R6251B091
Security Features Smoke Detector(s)
Acceptable Financing 1031 Exchange, Cash, Conventional, FHA, VA Loan
Listing Terms 1031 Exchange, Cash, Conventional, FHA, VA Loan
Special Listing Condition New Construction
Read Less

© 2025 Georgia Multiple Listing Service. All Rights Reserved.




