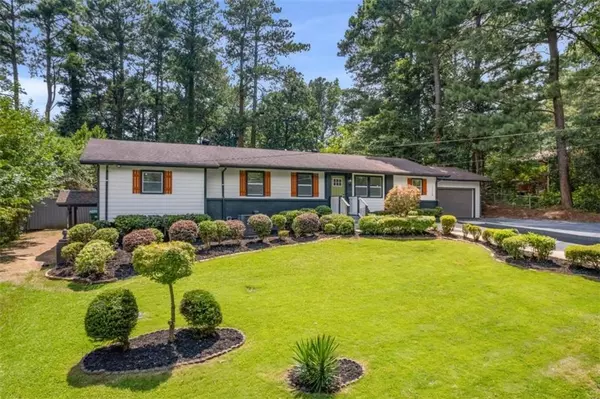For more information regarding the value of a property, please contact us for a free consultation.
3426 Chappell LN Peachtree Corners, GA 30360
Want to know what your home might be worth? Contact us for a FREE valuation!

Our team is ready to help you sell your home for the highest possible price ASAP
Key Details
Sold Price $439,900
Property Type Single Family Home
Sub Type Single Family Residence
Listing Status Sold
Purchase Type For Sale
Square Footage 1,582 sqft
Price per Sqft $278
Subdivision Winterhill
MLS Listing ID 7255190
Sold Date 09/29/23
Style Ranch
Bedrooms 4
Full Baths 2
Half Baths 1
Construction Status Updated/Remodeled
HOA Y/N No
Originating Board First Multiple Listing Service
Year Built 1958
Annual Tax Amount $5,054
Tax Year 2022
Lot Size 0.380 Acres
Acres 0.38
Property Description
Back on the Market! The buyer's financing fell though, this home appraised above the asking price. Welcome to your dream home in Winter Hill neighborhood, of sought-after Peachtree Corners! This fully renovated, four-bedroom, two-and-a-half-bathroom ranch offers an inviting open floor plan, accentuated by brand-new hardwood floors throughout the entire house. The kitchen boasts sleek quartz countertops, white shaker cabinets with a stylish black accent island, and top-of-the-line stainless steel appliances. With a double-sided garage, this home provides ample space for your vehicles and storage needs. Situated on a huge lot with a spacious deck and a nice flat backyard, you'll have plenty of space for outdoor activities and entertaining guests. The landscape manicured grass adds to the charm of the property. Located close to many major attractions, you'll enjoy easy access to great schools, nearby shopping, and all the conveniences that Peachtree Corners has to offer. Don't miss the chance to make this stellar home yours!
Location
State GA
County Gwinnett
Lake Name None
Rooms
Bedroom Description Master on Main
Other Rooms None
Basement Unfinished
Main Level Bedrooms 4
Dining Room Open Concept
Interior
Interior Features Double Vanity, High Speed Internet, Low Flow Plumbing Fixtures, Open Floorplan, Walk-In Closet(s)
Heating Electric
Cooling Ceiling Fan(s), Central Air
Flooring Ceramic Tile, Hardwood
Fireplaces Type None
Window Features Insulated Windows
Appliance Dishwasher, Disposal, Electric Water Heater, Microwave, Refrigerator
Laundry Laundry Room, Mud Room
Exterior
Exterior Feature None
Parking Features Attached, Garage, Garage Door Opener
Garage Spaces 2.0
Fence Fenced
Pool None
Community Features None
Utilities Available Electricity Available, Phone Available, Sewer Available, Water Available
Waterfront Description None
View Other
Roof Type Composition
Street Surface Paved
Accessibility None
Handicap Access None
Porch Deck
Private Pool false
Building
Lot Description Other
Story One
Foundation Brick/Mortar
Sewer Public Sewer
Water Public
Architectural Style Ranch
Level or Stories One
Structure Type Block, Wood Siding
New Construction No
Construction Status Updated/Remodeled
Schools
Elementary Schools Stripling
Middle Schools Summerour
High Schools Norcross
Others
Senior Community no
Restrictions false
Tax ID R6277B055
Ownership Fee Simple
Financing no
Special Listing Condition None
Read Less

Bought with HomeSmart




