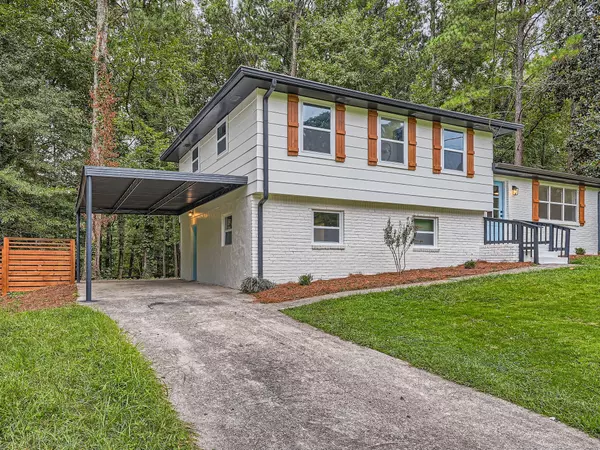For more information regarding the value of a property, please contact us for a free consultation.
688 Village Lane Dr. Sw. Marietta, GA 30060
Want to know what your home might be worth? Contact us for a FREE valuation!

Our team is ready to help you sell your home for the highest possible price ASAP
Key Details
Sold Price $425,000
Property Type Single Family Home
Sub Type Single Family Residence
Listing Status Sold
Purchase Type For Sale
Square Footage 1,851 sqft
Price per Sqft $229
Subdivision Village Lane
MLS Listing ID 10203421
Sold Date 09/15/23
Style Brick Front,Craftsman,Traditional
Bedrooms 4
Full Baths 3
HOA Y/N No
Originating Board Georgia MLS 2
Year Built 1972
Annual Tax Amount $3,381
Tax Year 2023
Lot Size 0.460 Acres
Acres 0.46
Lot Dimensions 20037.6
Property Description
Gorgeous fully renovated home in fantastic established neighborhood! Few minutes walk to elementary school and park for Tennis, Baseball, Walking Trails, etc. Few Minutes drive to Silver Comet Trail or downtown Smyrna. Charming curb appeal w/ painted brick, an oversized carport, and beautiful trees. Step into main level through the front mahogany door. Open concept main has premium laminated vinyl flooring through entire house. Recessed LED lighting throughout & entire interior of home! Kitchen has gray shaker cabinets, stainless steel appliances, quartz counters, hidden microwave space, oversized apron farm sink, designer faucet, disposal, USB wall outlets, custom wood floating shelves, counter to celling height hanging cabinets & spacious island with bar. Kitchen is open to living room & dining area. Back porch is perfect for entertaining w/ double door entrance! Head up the stairs to find your master suite w/ LED lighted celling fan, hardwood floors, large closet with barndoor, updated quartz top shaker style vanity & modern ceramic tiled shower and farmless glass door, oversized rainfall showerhead and contrasting black fixtures. Two other upper bedrooms share Jack & Jill full bath & have updated tiled shower tub combo and floors! Head down to the lower level to find a separate laundry room. Downstairs you'll find a massive finished basement, bonus room, full bathroom with tiled shower tub combo, premium toilets, designer faucets, quartz counters. This home is move in ready with all updated PVC and PEX plumbing, updated electrical, and incredible finish quality.
Location
State GA
County Cobb
Rooms
Basement Exterior Entry, Finished
Dining Room Dining Rm/Living Rm Combo
Interior
Interior Features Tile Bath
Heating Central, Natural Gas
Cooling Ceiling Fan(s), Central Air, Gas
Flooring Laminate
Fireplace No
Appliance Dishwasher, Disposal, Gas Water Heater, Oven/Range (Combo), Stainless Steel Appliance(s)
Laundry Laundry Closet
Exterior
Parking Features Carport
Community Features None
Utilities Available Cable Available, Electricity Available, High Speed Internet, Natural Gas Available, Phone Available, Sewer Connected, Water Available
View Y/N No
Roof Type Composition
Garage No
Private Pool No
Building
Lot Description None
Faces From the intersection of Cobb Dr. and Church, take church rd. west until it turns into wildwood, take the first available right on wildwood, house is up the hill on the right.
Sewer Public Sewer
Water Public
Structure Type Block,Brick,Wood Siding
New Construction No
Schools
Elementary Schools Birney
Middle Schools Floyd
High Schools Osborne
Others
HOA Fee Include None
Tax ID 17005300330
Special Listing Condition Updated/Remodeled
Read Less

© 2025 Georgia Multiple Listing Service. All Rights Reserved.




