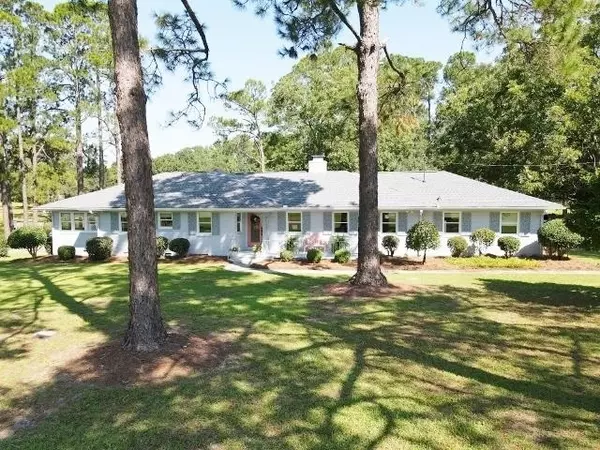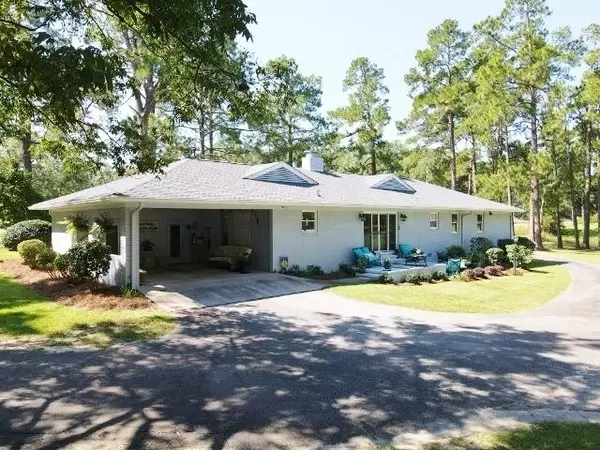For more information regarding the value of a property, please contact us for a free consultation.
714 W Main Swainsboro, GA 30401
Want to know what your home might be worth? Contact us for a FREE valuation!

Our team is ready to help you sell your home for the highest possible price ASAP
Key Details
Sold Price $230,000
Property Type Single Family Home
Sub Type Single Family Residence
Listing Status Sold
Purchase Type For Sale
Square Footage 2,521 sqft
Price per Sqft $91
Subdivision 1 J Litt Price S/D
MLS Listing ID 20141905
Sold Date 09/11/23
Style Ranch
Bedrooms 3
Full Baths 2
HOA Y/N No
Originating Board Georgia MLS 2
Year Built 1959
Annual Tax Amount $2,108
Tax Year 2022
Lot Size 0.620 Acres
Acres 0.62
Lot Dimensions 27007.2
Property Description
Immaculate, Updated and Classy Brick Ranch Home on a Manicured Lot - 3 (possible 4) Bedroom Home with 2 Full Bathrooms - This Lovely 2,521 Sq. Foot Home has been Remodeled and is Move-In Ready - Beautiful Oak Floors - The Quartz Countertop Spacious Kitchen Opens to the Den and Dining Room - Kitchen has Stainless Appliances - Den is Comfortable with a Brick Fireplace that has a Gas Log Insert and Built-In Shelving, There's a Great View of the Backyard From the Den Through Sliding Patio Doors which opens to the Back Patio - Traditional Dining Room and Charming Living Room is in the Front of the Home - Beautiful Front Foyer - The Master Bedroom has a Very Spacious Closet with Laundry Closet attached - Updated Private Master Bathroom Separated by Sliding Barn Style Door - Master Bathroom has a Soaking Tub and Walk-In Tile Shower - The 2 Guest Bedrooms Share an Updated Bathroom with Tile Shower - At the West End of the Home is a Sunroom that could be used as a 4th Bedroom and has an Exterior Door - Home has a New Shingle Roof - Large Single Car Carport - Large Utility Room Under Carport - Paved Circular Drive - 32x48 Cement Slabbed Workshop and Garage - Must See This Fine Home to Appreciate the All it Has to Offer!
Location
State GA
County Emanuel
Rooms
Basement Crawl Space
Interior
Interior Features Walk-In Closet(s)
Heating Central
Cooling Central Air
Flooring Hardwood
Fireplaces Number 1
Fireplace Yes
Appliance Cooktop, Dishwasher, Refrigerator, Stainless Steel Appliance(s)
Laundry Laundry Closet
Exterior
Parking Features Attached, Carport
Community Features None
Utilities Available Cable Available, Sewer Connected, Electricity Available, High Speed Internet, Other, Phone Available
View Y/N No
Roof Type Composition
Private Pool No
Building
Lot Description Level, Private, City Lot
Faces 714 W Main Street, Swainsboro, GA
Sewer Public Sewer
Water Public
Structure Type Brick
New Construction No
Schools
Elementary Schools Swainsboro Primary/Elementary
Middle Schools Swainsboro
High Schools Swainsboro
Others
HOA Fee Include None
Tax ID S35 001
Special Listing Condition Resale
Read Less

© 2025 Georgia Multiple Listing Service. All Rights Reserved.




