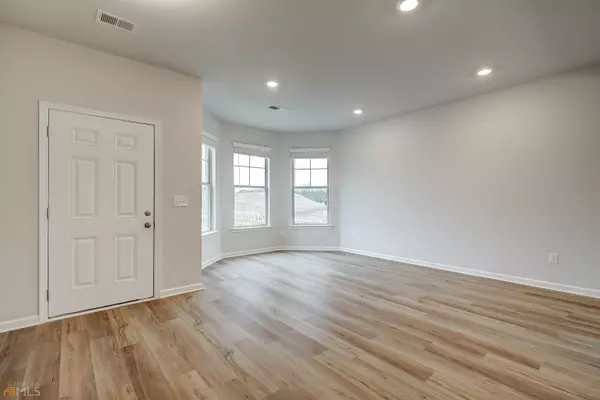For more information regarding the value of a property, please contact us for a free consultation.
110 (EVEREST) Dane Place Newnan, GA 30263
Want to know what your home might be worth? Contact us for a FREE valuation!

Our team is ready to help you sell your home for the highest possible price ASAP
Key Details
Sold Price $423,202
Property Type Single Family Home
Sub Type Single Family Residence
Listing Status Sold
Purchase Type For Sale
Square Footage 3,171 sqft
Price per Sqft $133
Subdivision Chapel Hill
MLS Listing ID 10122628
Sold Date 08/15/23
Style Other
Bedrooms 5
Full Baths 3
HOA Fees $600
HOA Y/N Yes
Originating Board Georgia MLS 2
Year Built 2023
Annual Tax Amount $100
Tax Year 2022
Property Description
The Everest floor plan by DRB Homes, 5 Bedroom | 3 Bath showplace features: Spacious open Family Room, Breakfast Room and Gourmet Kitchen, Shaw luxury vinyl plank (LVP) flooring in common living areas on first floor & all baths & laundry, Linear Luxury Fireplace in Family Room, Quartz Breakfast Bar, Quartz Countertops, Tile Backsplash, Pantry, Plentiful cabinetry, Stainless Steel appliances (microwave, dishwasher, electric range), Garbage disposal, and Twisted Metal spindles. Owner suite features spacious sitting room with tray ceiling. Owner suite Bath features, Dual vanities, separate garden tub and shower, 2" faux wooden blinds throughout. Transferable termite bond, Total electric, Architectural Shingles, Front-entry 2-car Garage with wi-fi enabled Openers. Patio (10d x 12w). 9' ceilings on main floor. 10 year limited warranty by RWC. DRB HOMES quality from the ground up! *Photos are not of actual home!
Location
State GA
County Coweta
Rooms
Basement None
Dining Room Separate Room
Interior
Interior Features Tray Ceiling(s), Double Vanity, Other, Separate Shower, Walk-In Closet(s), In-Law Floorplan
Heating Electric, Central, Dual
Cooling Electric, Ceiling Fan(s), Central Air, Dual
Flooring Hardwood, Tile, Carpet, Other
Fireplaces Type Family Room, Factory Built
Fireplace Yes
Appliance Electric Water Heater, Dishwasher, Disposal, Microwave, Oven/Range (Combo), Stainless Steel Appliance(s)
Laundry Upper Level
Exterior
Parking Features Attached, Garage Door Opener, Garage, Kitchen Level
Garage Spaces 2.0
Community Features Park, Playground, Pool
Utilities Available Underground Utilities, Cable Available, Sewer Connected, Electricity Available, High Speed Internet, Phone Available, Sewer Available, Water Available
View Y/N No
Roof Type Composition
Total Parking Spaces 2
Garage Yes
Private Pool No
Building
Lot Description Level
Faces GPS to the community entrance: 685 Wallace Gray Road, Newnan, GA * I-85 South to Exit 47 * Right turn on Hwy. 34 for approx. 1/2 mile * Right turn on Millard Farmer Industrial Blvd. * Approx. 6 miles to Left turn on Ishman Ballard Road * Immediate Right turn on Wallace Gray Road * Immediate Left turn into Community
Foundation Slab
Sewer Public Sewer
Water Public
Structure Type Concrete
New Construction Yes
Schools
Elementary Schools Western
Middle Schools Smokey Road
High Schools Newnan
Others
HOA Fee Include Maintenance Grounds
Acceptable Financing Cash, Conventional, FHA, Fannie Mae Approved, Freddie Mac Approved, VA Loan, USDA Loan
Listing Terms Cash, Conventional, FHA, Fannie Mae Approved, Freddie Mac Approved, VA Loan, USDA Loan
Special Listing Condition New Construction
Read Less

© 2025 Georgia Multiple Listing Service. All Rights Reserved.




