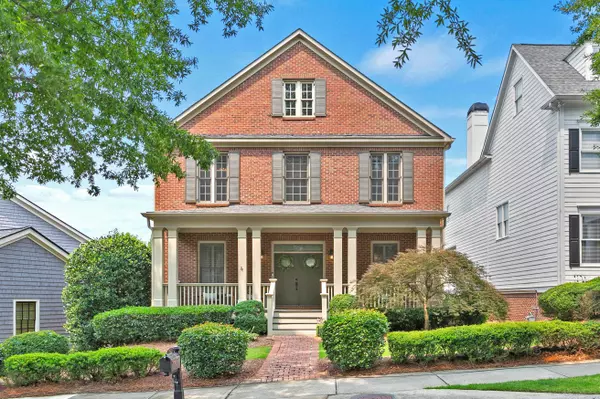Bought with Jennifer L. Stallings • Atlanta Fine Homes Sotheby's
For more information regarding the value of a property, please contact us for a free consultation.
125 Centennial TRCE Roswell, GA 30076
Want to know what your home might be worth? Contact us for a FREE valuation!

Our team is ready to help you sell your home for the highest possible price ASAP
Key Details
Sold Price $835,000
Property Type Single Family Home
Sub Type Single Family Residence
Listing Status Sold
Purchase Type For Sale
Square Footage 3,817 sqft
Price per Sqft $218
Subdivision Centennial
MLS Listing ID 10181301
Sold Date 08/11/23
Style Brick 4 Side,Craftsman,Traditional
Bedrooms 5
Full Baths 4
Construction Status Resale
HOA Fees $245
HOA Y/N Yes
Year Built 2002
Annual Tax Amount $6,134
Tax Year 2022
Lot Size 6,534 Sqft
Property Description
Welcome to this stunning 4-bedroom, 4-bathroom brick home located in the prestigious gated community of Centennial, Roswell, GA. This meticulously updated residence boasts a charming Pottery Barn aesthetic, making it truly perfect for your modern lifestyle. As you step through the front door, prepare to be captivated by the exquisite attention to detail evident throughout. The gorgeous refinished hardwood floors and fresh paint create a light and bright ambiance that welcomes you home. The open floor plan seamlessly integrates the kitchen, ideal for both entertaining and daily living. The chef's delight kitchen features freshly redone cabinets, complemented by stunning new quartz countertops and a tasteful tiled backsplash. The addition of newer appliances ensures a contemporary cooking experience. The kitchen seamlessly opens up to the Great room, providing a comfortable space for relaxation and gatherings. An adjacent eat-in dining area further enhances the functionality and flow of this inviting space. In addition to the main living areas, the home offers a charming conversation room, a perfect office/living room or a quiet retreat. Imagine spending tranquil afternoons on your southern front porch, enjoying the idyllic surroundings of this sought-after community. Upstairs, you'll discover three spacious bedrooms, each offering ample comfort and privacy. The oversized master suite is a true sanctuary, featuring a large master spa complete with double vanities, a soaking tub, and separate tiled shower! The terrace level of this home has been transformed into an impressive entertaining space. A second great room provides an additional area for relaxation or hosting guests. The wet bar is an excellent feature, while the full bathroom and fourth bedroom offer convenience and versatility. Outdoor living is equally delightful, with a screened in porch off the kitchen, a front porch, and a large covered flagstone patio. The professionally maintained landscaping, including the fenced-in backyard, is taken care of by the HOA, ensuring a picturesque setting without the hassle. Residents of Centennial enjoy access to outstanding amenities, including a swimming pool and tennis courts & pickle ball courts just steps away from your front door. The community's convenient location provides easy access to GA-400, premier shopping destinations, the tranquil Chattahoochee River, and the scenic Big Creek Greenway. Don't miss the opportunity to make this Pottery Barn perfect residence your dream home. Schedule a viewing today and experience the luxury, comfort, and convenience that await you in Roswell's most desirable community.
Location
State GA
County Fulton
Rooms
Basement Bath Finished, Daylight, Interior Entry, Exterior Entry, Finished, Full
Main Level Bedrooms 1
Interior
Interior Features Double Vanity, Walk-In Closet(s)
Heating Natural Gas, Forced Air
Cooling Ceiling Fan(s), Central Air
Flooring Hardwood, Carpet
Fireplaces Number 1
Fireplaces Type Family Room, Gas Starter
Exterior
Exterior Feature Gas Grill
Parking Features Attached, Garage Door Opener, Basement, Garage, Side/Rear Entrance
Garage Spaces 2.0
Fence Fenced, Privacy
Community Features Gated, Pool, Sidewalks, Street Lights, Tennis Court(s), Walk To Schools
Utilities Available Underground Utilities, Cable Available, Electricity Available, High Speed Internet, Natural Gas Available, Sewer Available, Water Available
Roof Type Composition
Building
Story Two
Foundation Slab
Sewer Public Sewer
Level or Stories Two
Structure Type Gas Grill
Construction Status Resale
Schools
Elementary Schools Hillside
Middle Schools Haynes Bridge
High Schools Centennial
Others
Financing Conventional
Read Less

© 2024 Georgia Multiple Listing Service. All Rights Reserved.




