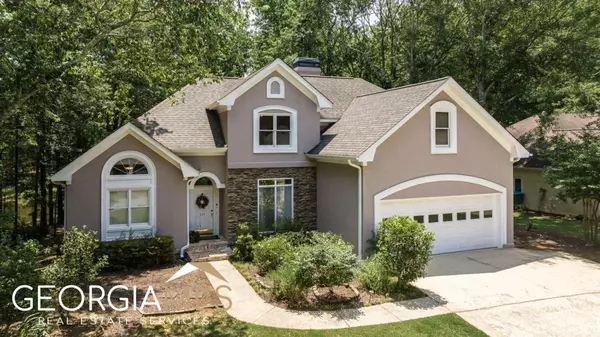For more information regarding the value of a property, please contact us for a free consultation.
224 Ashbrook Athens, GA 30605
Want to know what your home might be worth? Contact us for a FREE valuation!

Our team is ready to help you sell your home for the highest possible price ASAP
Key Details
Sold Price $460,000
Property Type Single Family Home
Sub Type Single Family Residence
Listing Status Sold
Purchase Type For Sale
Square Footage 3,127 sqft
Price per Sqft $147
Subdivision Ashton Place
MLS Listing ID 10170115
Sold Date 08/03/23
Style Traditional
Bedrooms 3
Full Baths 3
Half Baths 1
HOA Fees $500
HOA Y/N Yes
Originating Board Georgia MLS 2
Year Built 1996
Annual Tax Amount $4,112
Tax Year 2022
Lot Size 0.500 Acres
Acres 0.5
Lot Dimensions 21780
Property Description
Lakeside living at its best! Imagine an environment that surrounds you with beautiful landscaping and lake views thru expansive windows. Get closer to nature from the large two-level deck and take a stroll down the paths that entice you to a quiet walk around the lake. This home has stunning architectural details throughout which are a signature of Athens elite builder Karen Griffin. Inside, the natural light is enhanced from entering into the foyer thru the arched entrance and stone landing to the vaulted ceiling and wall of windows in the great room. The dining room features a high ceiling and hardwood floors and flows easily into the great room, kitchen and breakfast room. A see-thru fireplace exudes ambiance from the great room to the kitchen. The spacious kitchen has granite countertops, brick backsplash and a corner window allowing views of the side and back of the property. The breakfast area is surrounded by windows with an entrance onto the deck. The spacious owner's suite is located on the far side of the home and has a vaulted ceiling, an accent window above three floor-to-ceiling windows and a door to the rear deck. The entrance to the bath is thru a short hallway with access to a walk in closet and linen closet and opens to an expansive bath featuring a jetted tub, separate shower, dual vanities and water closet. The upper level is reached by a staircase nestled behind the kitchen where you will find two baths and a large bonus room/flex space. There are so many special details, including the heavy trim package and wide baseboards, high and vaulted ceilings, to appreciate about this spectacular home. The established Ashton Place neighborhood offers a salt water pool and short distances to many amenities including shopping, dining, University of Georgia and downtown Athens. This lovely home is move-in ready and easy to view!
Location
State GA
County Clarke
Rooms
Other Rooms Other
Basement Crawl Space
Interior
Interior Features High Ceilings, Master On Main Level, Other, Vaulted Ceiling(s)
Heating Central, Dual, Heat Pump, Other
Cooling Ceiling Fan(s), Dual, Other
Flooring Carpet, Laminate, Tile
Fireplaces Number 1
Fireplaces Type Gas Log, Other
Fireplace Yes
Appliance Dishwasher, Other, Refrigerator
Laundry Other
Exterior
Exterior Feature Other
Parking Features Attached, Garage
Garage Spaces 2.0
Community Features Lake, Pool
Utilities Available Cable Available, Underground Utilities
Waterfront Description Lake
View Y/N No
Roof Type Composition
Total Parking Spaces 2
Garage Yes
Private Pool No
Building
Lot Description Level
Faces Barnett Shoals Road to Old Lexington Road. Turn into Ashton Place, take first right then left. Home will be on the left with sign.
Sewer Public Sewer
Water Public
Structure Type Stone,Synthetic Stucco
New Construction No
Schools
Elementary Schools Barnett Shoals
Middle Schools Hilsman
High Schools Cedar Shoals
Others
HOA Fee Include Maintenance Grounds,Other,Swimming
Tax ID 243A9 B002
Special Listing Condition Resale
Read Less

© 2025 Georgia Multiple Listing Service. All Rights Reserved.




