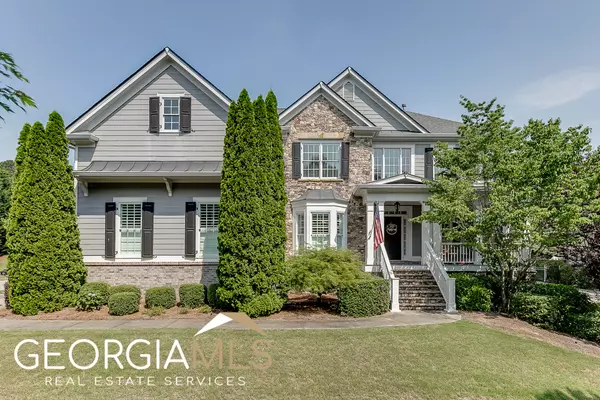For more information regarding the value of a property, please contact us for a free consultation.
7422 Fireside Flowery Branch, GA 30542
Want to know what your home might be worth? Contact us for a FREE valuation!

Our team is ready to help you sell your home for the highest possible price ASAP
Key Details
Sold Price $725,000
Property Type Single Family Home
Sub Type Single Family Residence
Listing Status Sold
Purchase Type For Sale
Square Footage 4,402 sqft
Price per Sqft $164
Subdivision Sterling On The Lake
MLS Listing ID 10170863
Sold Date 08/01/23
Style Brick Front,Traditional
Bedrooms 5
Full Baths 4
HOA Fees $1,500
HOA Y/N Yes
Originating Board Georgia MLS 2
Year Built 2005
Annual Tax Amount $6,020
Tax Year 2022
Lot Size 0.300 Acres
Acres 0.3
Lot Dimensions 13068
Property Description
Beautiful 5BR/4BA 3-story home on an unfinished basement in sought after Sterling on the Lake community. Step up on the covered front porch and into the twostory entry with formal Living Room and formal Dining Room. Hardwood floors have been refinished and new railings installed. Continue in to the open Great Room with two-story coffered ceiling and stone fireplace along with a wall of windows. Spacious eat-in Kitchen has been updated (2021) and features a large island with storage and shelving, and new quartz countertops. Appliances include 36" gas stove, 2 ovens, built-in microwave, new dishwasher, 2 sinks with garbage disposals, built-in coffee garage, and pop up mixer cabinet. Just off the Kitchen, the Laundry Room has cabinets and a utility sink. Bedroom and full Bath complete the main level. Upstairs, the oversized Master Suite features a deep trey ceiling, fireplace, lots of windows, and a Master Spa Bath with soaking tub and separate tile shower, expansive dual vanity, and huge walk in closet with custom shelving. Three secondary bedrooms and two full Baths complete the second level. A third level to this home is perfect for a media room, rec room, or home office. The unfinished basement provides plenty of room for storage, or bring your ideas and finish it off for even more living space. Outside, there is a screened in sunroom overlooking the backyard with dual pane windows that leads to a spacious Trex deck - both built in 2022. The spacious backyard is fenced and great for entertaining. Sterling on the Lake is a "Lifestyles Community" offering story book amenities for every phase of life. Amenities include five community pools, a 45-acre private lake for fishing/kayaking with nature trails surrounding the lake, firepit areas throughout the community, three tennis centers, basketball court, playgrounds, workout facility and a clubhouse. The golf cart friendly community, with easy access to the library with a cafe, enhances the lifestyle here.
Location
State GA
County Hall
Rooms
Basement Bath/Stubbed, Concrete, Daylight, Interior Entry, Exterior Entry
Dining Room Separate Room
Interior
Interior Features Central Vacuum, Tray Ceiling(s), Vaulted Ceiling(s), High Ceilings, Double Vanity, Entrance Foyer, Rear Stairs, Separate Shower, Tile Bath, Walk-In Closet(s)
Heating Natural Gas, Central, Other
Cooling Electric, Ceiling Fan(s), Central Air
Flooring Hardwood, Tile, Carpet
Fireplaces Number 2
Fireplaces Type Family Room, Master Bedroom, Gas Log
Fireplace Yes
Appliance Convection Oven, Cooktop, Dishwasher, Double Oven, Disposal, Ice Maker, Microwave, Oven, Oven/Range (Combo)
Laundry Other
Exterior
Exterior Feature Balcony, Sprinkler System
Parking Features Garage, Parking Pad, Side/Rear Entrance
Garage Spaces 2.0
Fence Fenced, Back Yard
Community Features Clubhouse, Lake, Fitness Center, Playground, Pool, Sidewalks, Swim Team, Tennis Court(s), Walk To Schools
Utilities Available Underground Utilities, Cable Available, Sewer Connected, Electricity Available, High Speed Internet, Natural Gas Available, Phone Available, Sewer Available, Water Available
Waterfront Description Private
View Y/N No
Roof Type Composition
Total Parking Spaces 2
Garage Yes
Private Pool No
Building
Lot Description Cul-De-Sac, Private
Faces 985N to Exit 12/Spout Springs Rd. Turn RT on Spout Springs and continue to RT on Lake Sterling Blvd. Take a LT on Lake Crossing Dr. Go straight at 1st Regatta Way stop sign, then take a LT at 2nd Regatta Way stop sign. Fireside Lane is the 1st LT.
Sewer Public Sewer
Water Public
Structure Type Stone,Wood Siding
New Construction No
Schools
Elementary Schools Spout Springs
Middle Schools C W Davis
High Schools Flowery Branch
Others
HOA Fee Include Insurance,Facilities Fee,Maintenance Grounds,Management Fee,Reserve Fund,Swimming,Tennis
Tax ID 15047 000471
Security Features Security System,Smoke Detector(s)
Acceptable Financing Cash, Conventional, VA Loan
Listing Terms Cash, Conventional, VA Loan
Special Listing Condition Resale
Read Less

© 2025 Georgia Multiple Listing Service. All Rights Reserved.




