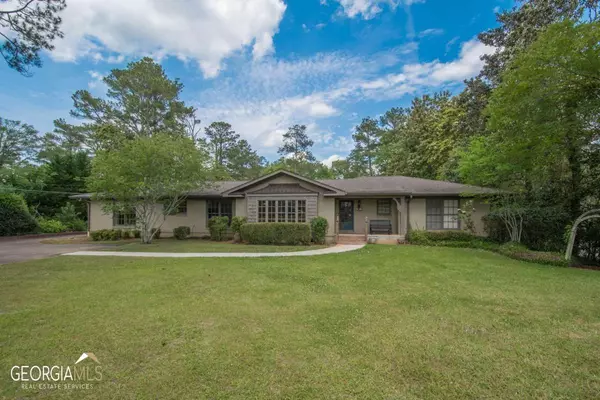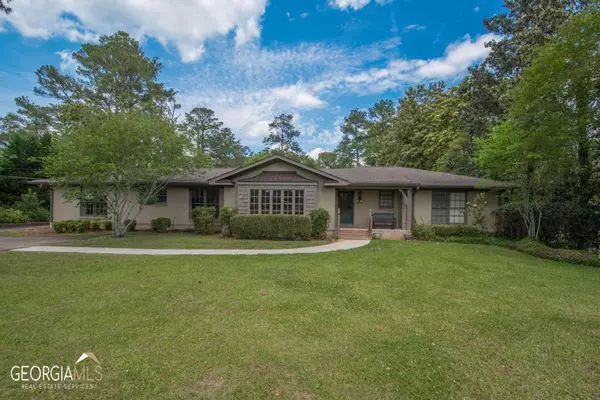For more information regarding the value of a property, please contact us for a free consultation.
117 Hillcrest West Point, GA 31833
Want to know what your home might be worth? Contact us for a FREE valuation!

Our team is ready to help you sell your home for the highest possible price ASAP
Key Details
Sold Price $435,000
Property Type Single Family Home
Sub Type Single Family Residence
Listing Status Sold
Purchase Type For Sale
Square Footage 5,498 sqft
Price per Sqft $79
Subdivision Booker Hills
MLS Listing ID 10158737
Sold Date 07/31/23
Style Brick 4 Side,Traditional
Bedrooms 6
Full Baths 4
HOA Y/N No
Originating Board Georgia MLS 2
Year Built 1960
Annual Tax Amount $3,867
Tax Year 2022
Lot Size 0.770 Acres
Acres 0.77
Lot Dimensions 33541.2
Property Description
This totally renovated home has all of the features your family is looking for. Great Booker Hills location. Enjoy cooking in this chefs kitchen with Five Star professional gas cooktop and two double ovens. All stainless steel appliances. Solid surface counters, breakfast bar and wet bar. Loads of built in storage in the mud room and office/utility area. Hardwood floors, family room overlooking the salt water pool with stack stone fireplace. Master bedroom on the main level with wonderfully renovated bathroom with separate tile shower and garden tub. Double vanities in the master bedroom. Outside seating area with fireplace located by the pool with plenty of room for entertaining. Well maintained dream home that is ready to move in. Four additional bedrooms and two full baths in the finished basement with walk out pool access! Plenty of room to stretch out with over 5,000 Sqft!!
Location
State GA
County Harris
Rooms
Other Rooms Gazebo
Basement Finished Bath, Concrete, Daylight, Interior Entry, Exterior Entry, Finished, Full
Dining Room Seats 12+, Dining Rm/Living Rm Combo, Separate Room
Interior
Interior Features Bookcases, Vaulted Ceiling(s), High Ceilings, Double Vanity, Beamed Ceilings, Soaking Tub, Rear Stairs, Separate Shower, Tile Bath, Walk-In Closet(s), Wet Bar, In-Law Floorplan, Master On Main Level, Split Bedroom Plan
Heating Natural Gas, Electric, Central, Heat Pump, Other
Cooling Electric, Central Air, Heat Pump, Zoned, Attic Fan, Dual
Flooring Hardwood, Tile, Carpet
Fireplaces Number 3
Fireplaces Type Living Room, Other, Outside, Factory Built, Gas Log
Fireplace Yes
Appliance Gas Water Heater, Convection Oven, Dishwasher, Double Oven, Disposal, Ice Maker, Microwave, Oven, Oven/Range (Combo), Refrigerator, Stainless Steel Appliance(s)
Laundry Mud Room
Exterior
Exterior Feature Garden, Water Feature
Parking Features Kitchen Level, Parking Pad
Garage Spaces 3.0
Pool In Ground
Community Features Street Lights, Near Shopping
Utilities Available Cable Available, Sewer Connected
View Y/N No
Roof Type Composition
Total Parking Spaces 3
Garage No
Private Pool Yes
Building
Lot Description Level, Private
Faces From I85; take Exit 2 (West Point). Travel toward town on 10th Street. At 3rd traffic light go right onto Ave. E. Go through one 4-way and top the hill. Continue around Old Wells Rd. which becomes Hillcrest Rd. Home is on the right. Look for sign.
Foundation Slab
Sewer Public Sewer
Water Public
Structure Type Brick
New Construction No
Schools
Elementary Schools Mountain Hill
Middle Schools Harris County Carver
High Schools Harris County
Others
HOA Fee Include None
Tax ID 001A256
Security Features Security System,Carbon Monoxide Detector(s),Smoke Detector(s)
Acceptable Financing Cash, Conventional, FHA, VA Loan, USDA Loan
Listing Terms Cash, Conventional, FHA, VA Loan, USDA Loan
Special Listing Condition Resale
Read Less

© 2025 Georgia Multiple Listing Service. All Rights Reserved.




