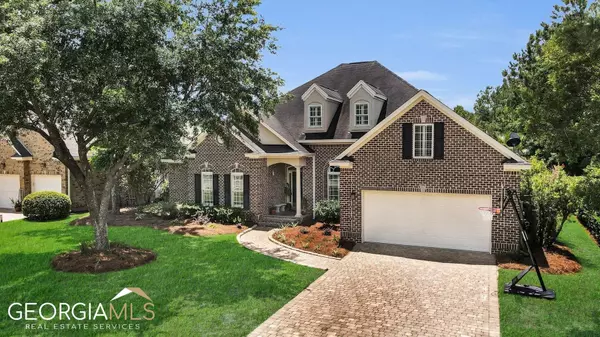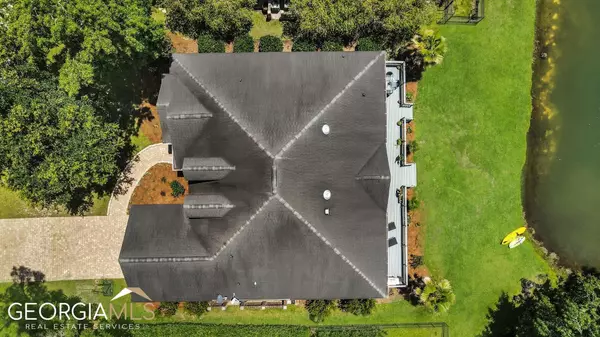For more information regarding the value of a property, please contact us for a free consultation.
121 Egret Savannah, GA 31405
Want to know what your home might be worth? Contact us for a FREE valuation!

Our team is ready to help you sell your home for the highest possible price ASAP
Key Details
Sold Price $710,000
Property Type Single Family Home
Sub Type Single Family Residence
Listing Status Sold
Purchase Type For Sale
Square Footage 3,197 sqft
Price per Sqft $222
Subdivision Southbridge
MLS Listing ID 20126965
Sold Date 07/21/23
Style Brick/Frame,Craftsman,Traditional
Bedrooms 5
Full Baths 3
HOA Fees $500
HOA Y/N Yes
Originating Board Georgia MLS 2
Year Built 2004
Annual Tax Amount $5,171
Tax Year 2022
Lot Size 9,583 Sqft
Acres 0.22
Lot Dimensions 9583.2
Property Description
The Lakehouse of 100 Windows...Custom home from Greg Hall! Indoor - outdoor living in a tranquil waterfront estate. All brick home w/ pavered drive unfolds before you w/ 8 foot doors, 11 foot ceilings, & open flowing floorplan. Mother in law suite on the main as well as guest bedroom & Primary Suite w/ sitting room, soaking tub, tiled resort shower, & custom closet. Gourmet kitchen w/ double ovens & large center island. Family room contains a dry bar & propane fireplace. 2nd story has another master bedroom / teenager retreat w/ en-suite full bath. 3rd floor has oversized 5th bedroom. Plantation shutters detail every single window in the home. Entertain easily with whole house speaker system. Spend summers on the fully renovated deck that spans the entire length of the home! Relax under the brick alcove seating area, lay out on the tanning deck, cook at the grilling/dining station, enjoy a picnic along the water's edge, or watch your friends paddle off into the 9 acre stocked pond!
Location
State GA
County Chatham
Rooms
Basement None
Interior
Interior Features Tray Ceiling(s), High Ceilings, Double Vanity, Soaking Tub, Separate Shower, Tile Bath, Walk-In Closet(s), In-Law Floorplan, Master On Main Level, Split Bedroom Plan
Heating Central
Cooling Central Air
Flooring Hardwood
Fireplaces Number 1
Fireplaces Type Living Room
Fireplace Yes
Appliance Dishwasher, Double Oven
Laundry Mud Room
Exterior
Parking Features Attached
Community Features Clubhouse, Playground, Sidewalks, Tennis Court(s)
Utilities Available Underground Utilities, Cable Available, Electricity Available, Sewer Available, Water Available
Waterfront Description Lake
View Y/N No
Roof Type Composition
Garage Yes
Private Pool No
Building
Lot Description Private
Faces I-16 to Dean Forest. Turn into Southbridge. All the way to the end and make a right on Egret Point. Home is down on the Left.
Sewer Public Sewer
Water Public
Structure Type Brick
New Construction No
Schools
Elementary Schools Gould
Middle Schools West Chatham
High Schools New Hampstead
Others
HOA Fee Include Tennis
Tax ID 11009C05011
Special Listing Condition Resale
Read Less

© 2025 Georgia Multiple Listing Service. All Rights Reserved.




