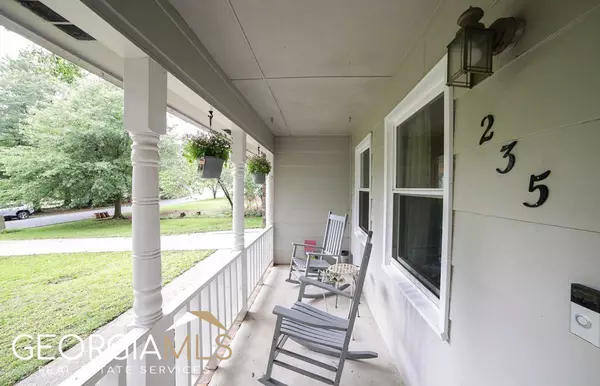For more information regarding the value of a property, please contact us for a free consultation.
235 Rivermont Athens, GA 30606
Want to know what your home might be worth? Contact us for a FREE valuation!

Our team is ready to help you sell your home for the highest possible price ASAP
Key Details
Sold Price $371,000
Property Type Single Family Home
Sub Type Single Family Residence
Listing Status Sold
Purchase Type For Sale
Square Footage 2,054 sqft
Price per Sqft $180
Subdivision Forest Heights
MLS Listing ID 10174354
Sold Date 07/12/23
Style Ranch
Bedrooms 4
Full Baths 2
HOA Y/N No
Originating Board Georgia MLS 2
Year Built 1966
Annual Tax Amount $3,522
Tax Year 2022
Lot Size 0.390 Acres
Acres 0.39
Lot Dimensions 16988.4
Property Description
Charming, updated and full of designer appeal, this Forest Heights brick ranch brings all the flare, and not to mention a fabulous floor-plan. Single-level living at its best, this expansive home boasts a formal concept hosting multiple living and dining options to provide immense living possibilities. Greeted by the foyer, the layout unfolds with the spacious living room that perfectly overflows to the cozy study or home office. Graced with updated luxury vinyl plank floors, newer doubled paned windows, decorative light fixtures and ceiling fans, these are just a few standout details. The desirable appointments continue to the eat-in kitchen flanked by the breakfast room and formal dining room that could easily seat 6+. With dueling dining options, the breakfast room could easily serve as a cozy keeping room if you prefer. To your delight, the sparkling kitchen has been updated to provide modern esthetic appeal with custom white cabinets accented by glistening subway tile backsplash, expansive granite counters that extend to the spacious island with breakfast bar seating, custom apron farm sink, and stainless appliance package. No detail has been missed. If you enjoy hosting parties or large gatherings, or just simply relish sprawling living spaces, this home presents an oversized sunroom expanding the rear of the home providing 180' views of the rear yard. Tucked away down the right hallway are 4 bedrooms and 2 updated full baths. Each bedroom is perfectly completed with luxury vinyl plank floors adding durability, ceiling fan light fixtures to keep you cool throughout the warm Summer nights, and ample closet space. Tucked away at the end of the hall is the owner's suite, upgraded with a large closet and updated, ensuite full bath boasting a tiled shower, custom built-in shelving and updated vanity. Additionally, added security and comfort are provided with updated systems such as the NEW HVAC, New water heater, and roof less than 6yrs. old. This total package is perfectly enveloped on a .39 acre lot complete with fenced rear yard and storage shed to house your lawn equipment. You obviously can't mention Forest Heights without noting its stellar, in-town location. With superior convenience to Loop 10, less than 2.7 miles to Downtown Athens and UGA, this location is hard to beat!
Location
State GA
County Clarke
Rooms
Other Rooms Shed(s)
Basement Crawl Space
Dining Room Separate Room
Interior
Interior Features Other, Separate Shower, Tile Bath, Master On Main Level
Heating Electric, Central
Cooling Electric, Ceiling Fan(s), Central Air
Flooring Tile, Carpet, Vinyl
Fireplaces Type Gas Log
Fireplace Yes
Appliance Dishwasher, Microwave, Oven, Oven/Range (Combo), Refrigerator, Stainless Steel Appliance(s)
Laundry Other
Exterior
Parking Features Attached, Carport, Kitchen Level, Parking Pad, Guest, Off Street
Garage Spaces 2.0
Fence Fenced, Back Yard, Chain Link
Community Features None
Utilities Available Underground Utilities, Cable Available, Sewer Connected, Electricity Available, High Speed Internet, Water Available
View Y/N Yes
View Seasonal View
Roof Type Composition
Total Parking Spaces 2
Private Pool No
Building
Lot Description Level
Faces Loop 10 to Tallassee Rd. Exit. Continue onto Oglethorpe Avenue and turn right onto Forest Heights Drive. Turn right onto Pine Forest Drive. Turn right onto Ferncliff Drive and then left onto Rivermont Road. The property will be on your left with sign.
Foundation Block
Sewer Public Sewer
Water Public
Structure Type Brick
New Construction No
Schools
Elementary Schools Oglethorpe Avenue
Middle Schools Burney Harris Lyons
High Schools Clarke Central
Others
HOA Fee Include None
Tax ID 121C1 E001
Special Listing Condition Updated/Remodeled
Read Less

© 2025 Georgia Multiple Listing Service. All Rights Reserved.




