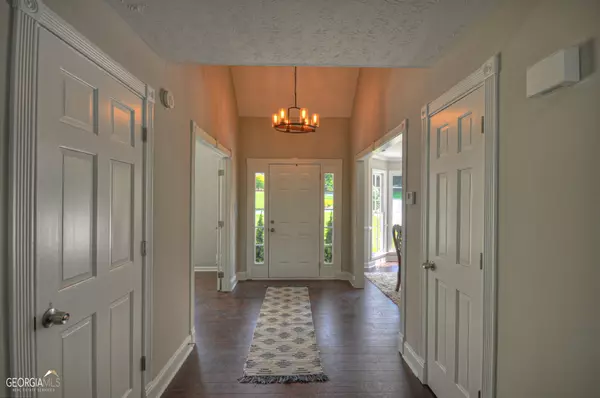For more information regarding the value of a property, please contact us for a free consultation.
3846 Riverbank Lilburn, GA 30047
Want to know what your home might be worth? Contact us for a FREE valuation!

Our team is ready to help you sell your home for the highest possible price ASAP
Key Details
Sold Price $475,000
Property Type Single Family Home
Sub Type Single Family Residence
Listing Status Sold
Purchase Type For Sale
Square Footage 2,740 sqft
Price per Sqft $173
Subdivision Killian Forest
MLS Listing ID 10163005
Sold Date 06/30/23
Style Brick Front,Traditional
Bedrooms 4
Full Baths 3
Half Baths 1
HOA Fees $300
HOA Y/N Yes
Originating Board Georgia MLS 2
Year Built 1990
Annual Tax Amount $5,501
Tax Year 2022
Lot Size 0.510 Acres
Acres 0.51
Lot Dimensions 22215.6
Property Description
This newly renovated home is located in the Brookwood School District and is situated in the Killian Forest swim tennis community. The house is move-in ready and has undergone extensive upgrades, including a new kitchen, fresh paint, new flooring, exterior doors, appliances, bathrooms, deck, and more. As you enter the home, you'll notice the high vaulted ceilings in the foyer and main living area, creating a spacious and inviting atmosphere. The abundance of natural light enhances the overall appeal of the main level. The kitchen has been completely redone and features an eat-in area with a breakfast bar. It also connects to the formal dining room, which boasts bay windows for added charm. Upstairs, there are three bedrooms and two bathrooms. All the counter top surfaces, light fixtures, and plumbing fixtures in these spaces have been updated with new ones. The renovations give the bathrooms a fresh and modern look. Additionally, the basement has been recently finished and now includes a full bathroom and a bedroom. This creates additional living space for guests or family members. The basement also features a living area, a workshop, and a storage area, offering versatility and convenience. The home offers a private backyard, which can be enjoyed from the new deck. This outdoor space is perfect for relaxing, morning coffee, and grilling out with family and friends. Furthermore, the roof of the house is only two years old, ensuring durability and peace of mind.
Location
State GA
County Gwinnett
Rooms
Basement Finished Bath, Daylight, Exterior Entry, Finished, Full, Interior Entry
Dining Room Separate Room
Interior
Interior Features Bookcases, Double Vanity, Separate Shower, Tray Ceiling(s), Walk-In Closet(s)
Heating Central, Natural Gas, Zoned
Cooling Ceiling Fan(s), Central Air, Electric, Whole House Fan, Zoned
Flooring Carpet, Laminate
Fireplaces Number 1
Fireplaces Type Factory Built, Family Room, Gas Starter
Fireplace Yes
Appliance Dishwasher, Disposal, Gas Water Heater, Microwave, Oven/Range (Combo), Stainless Steel Appliance(s)
Laundry Common Area
Exterior
Parking Features Attached, Garage, Garage Door Opener, Kitchen Level
Garage Spaces 4.0
Community Features Playground, Pool, Street Lights, Tennis Court(s)
Utilities Available Cable Available, Electricity Available, Natural Gas Available, Phone Available, Water Available
Waterfront Description No Dock Or Boathouse
View Y/N No
Roof Type Composition
Total Parking Spaces 4
Garage Yes
Private Pool No
Building
Lot Description Private
Faces From Hwy 78 take Killian Hill Rd north to Windcrest Dr and turn right. Then turn left on Hunters Trace and then right on Yellowstone Way. Turn left on Rocky Top Dr then right on Riverbank Dr. 3846 Riverbank Dr is on the right.
Foundation Slab
Sewer Septic Tank
Water Public
Structure Type Brick,Press Board
New Construction No
Schools
Elementary Schools Head
Middle Schools Five Forks
High Schools Brookwood
Others
HOA Fee Include Maintenance Grounds,Swimming,Tennis
Tax ID R6071 227
Acceptable Financing Cash, Conventional, FHA, VA Loan
Listing Terms Cash, Conventional, FHA, VA Loan
Special Listing Condition Updated/Remodeled
Read Less

© 2025 Georgia Multiple Listing Service. All Rights Reserved.




