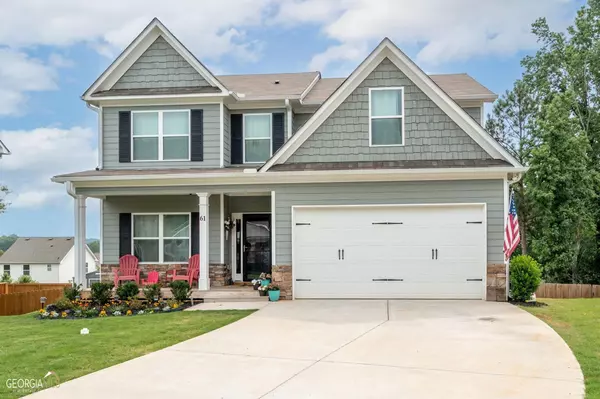For more information regarding the value of a property, please contact us for a free consultation.
61 Chimney Springs Cartersville, GA 30120
Want to know what your home might be worth? Contact us for a FREE valuation!

Our team is ready to help you sell your home for the highest possible price ASAP
Key Details
Sold Price $369,000
Property Type Single Family Home
Sub Type Single Family Residence
Listing Status Sold
Purchase Type For Sale
Square Footage 2,224 sqft
Price per Sqft $165
Subdivision Hickory Springs
MLS Listing ID 10159512
Sold Date 06/26/23
Style Traditional
Bedrooms 4
Full Baths 2
Half Baths 1
HOA Fees $300
HOA Y/N Yes
Originating Board Georgia MLS 2
Year Built 2020
Annual Tax Amount $2,950
Tax Year 2022
Lot Size 9,147 Sqft
Acres 0.21
Lot Dimensions 9147.6
Property Description
Almost new! Built in 2020, this home in Hickory Springs is located on a level, cul de sac lot and has a full unfinished basement. The main level of this home has many upgrades including luxury vinyl plank flooring and high-ceilings. Large eat in kitchen features gray cabinets, breakfast bar, stone counters and wainscoting. Eat in area is open to the family room with a gas log fireplace. A separate dining area and half bath are also on the main level. The large owner's suite offers a spacious walk-in closet and a large bathroom with a separate tub/shower and double vanity. 3 secondary bedrooms, a large secondary bath and the laundry room are also on the upper level. The home's exterior is highlighted by a rocking chair front porch with stone accents and deck off the living area overlooking the fully fenced backyard. The low HOA fees cover the community swimming pool, playground and covered gathering area. Convenient location to Downtown Cartersville, shopping, medical and highways.
Location
State GA
County Bartow
Rooms
Basement Daylight, Interior Entry, Exterior Entry
Interior
Interior Features Double Vanity, Rear Stairs
Heating Natural Gas, Central
Cooling Ceiling Fan(s), Central Air
Flooring Carpet, Laminate
Fireplaces Number 1
Fireplaces Type Family Room, Gas Log
Fireplace Yes
Appliance Dishwasher, Microwave
Laundry In Hall, Upper Level
Exterior
Exterior Feature Other
Parking Features Garage Door Opener, Garage
Fence Back Yard
Community Features Playground, Pool, Sidewalks, Street Lights
Utilities Available Cable Available, Electricity Available, Natural Gas Available, Phone Available, Sewer Available, Water Available
View Y/N No
Roof Type Composition
Garage Yes
Private Pool No
Building
Lot Description Cul-De-Sac, Level
Faces 41N, left on Gaston Westbrook Ave, right on Main St., left on Old Mill Rd, right on Burnt Hickory Rd., left on Crestbrook Dr., right on Springmont Dr., left on Chimney Springs
Sewer Public Sewer
Water Public
Structure Type Concrete,Stone
New Construction No
Schools
Elementary Schools Mission Road
Middle Schools Woodland
High Schools Woodland
Others
HOA Fee Include Reserve Fund,Swimming
Tax ID 0071U0002030
Security Features Smoke Detector(s)
Acceptable Financing Assumable, Cash, Conventional, FHA, VA Loan
Listing Terms Assumable, Cash, Conventional, FHA, VA Loan
Special Listing Condition Resale
Read Less

© 2025 Georgia Multiple Listing Service. All Rights Reserved.




