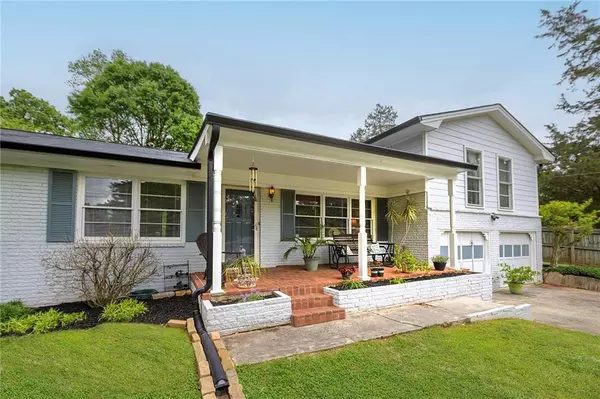For more information regarding the value of a property, please contact us for a free consultation.
4236 Brownlee DR Tucker, GA 30084
Want to know what your home might be worth? Contact us for a FREE valuation!

Our team is ready to help you sell your home for the highest possible price ASAP
Key Details
Sold Price $425,000
Property Type Single Family Home
Sub Type Single Family Residence
Listing Status Sold
Purchase Type For Sale
Square Footage 2,111 sqft
Price per Sqft $201
Subdivision Smith Estates
MLS Listing ID 7210469
Sold Date 06/22/23
Style Ranch
Bedrooms 4
Full Baths 3
Construction Status Resale
HOA Y/N No
Originating Board First Multiple Listing Service
Year Built 1963
Annual Tax Amount $3,350
Tax Year 2022
Lot Size 0.400 Acres
Acres 0.4
Property Description
Super location! Longtime owners made updates to provide a comfortable home for their large family. Now they're ready to downsize and move to the country. This house has a large front porch with plenty of room for rocking chairs and flowerpots. The long driveway provides parking space for at least four cars, and it connects to a 2-car garage. Inside are three generous-sized main-level bedrooms, one with an ensuite bath that creates a private guest or in-law room. The primary suite upstairs is a quiet, peaceful retreat with plenty of natural light, a full bath, and room for a desk or comfortable chairs. In 2021, the kitchen was updated with white cabinets and new appliances, including a gas convection oven. Also in 2021, roof was replaced and gutters and downspouts added. A deep, fenced backyard provides plenty of room for playing and entertaining. And this quiet neighborhood has friendly neighbors but NO HOA! It borders Brockett and Fellowship Roads, providing quick and easy access to I-285, MARTA, downtown Tucker, Avondale Estates, Decatur, Emory, Mercer, parks, shopping, restaurants, and Stone Mountain.
Location
State GA
County Dekalb
Lake Name None
Rooms
Bedroom Description Oversized Master, Sitting Room
Other Rooms Shed(s)
Basement Crawl Space
Main Level Bedrooms 3
Dining Room Open Concept
Interior
Interior Features Bookcases, Disappearing Attic Stairs, Low Flow Plumbing Fixtures, Walk-In Closet(s)
Heating Central, Forced Air, Natural Gas
Cooling Ceiling Fan(s), Central Air, Whole House Fan
Flooring Carpet, Ceramic Tile, Hardwood, Laminate
Fireplaces Number 1
Fireplaces Type Family Room, Gas Log, Masonry
Window Features Skylight(s)
Appliance Dishwasher, Gas Range, Gas Water Heater, Range Hood, Refrigerator, Self Cleaning Oven
Laundry In Garage, Main Level
Exterior
Exterior Feature Private Front Entry, Private Rear Entry, Private Yard, Storage
Parking Features Driveway, Garage, Garage Faces Front, Storage
Garage Spaces 2.0
Fence Back Yard, Chain Link, Privacy
Pool None
Community Features Near Marta, Near Schools, Near Shopping, Near Trails/Greenway, Park, Public Transportation, Street Lights
Utilities Available Cable Available, Electricity Available, Natural Gas Available, Phone Available, Sewer Available, Water Available
Waterfront Description None
View Other
Roof Type Ridge Vents, Shingle
Street Surface Asphalt, Paved
Accessibility None
Handicap Access None
Porch Patio
Private Pool false
Building
Lot Description Back Yard, Front Yard, Landscaped
Story Multi/Split
Foundation Block, Slab
Sewer Public Sewer
Water Public
Architectural Style Ranch
Level or Stories Multi/Split
Structure Type Brick Veneer
New Construction No
Construction Status Resale
Schools
Elementary Schools Brockett
Middle Schools Tucker
High Schools Tucker
Others
Senior Community no
Restrictions false
Tax ID 18 186 03 060
Special Listing Condition None
Read Less

Bought with Compass




